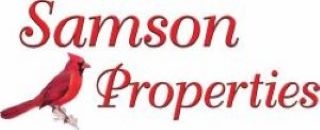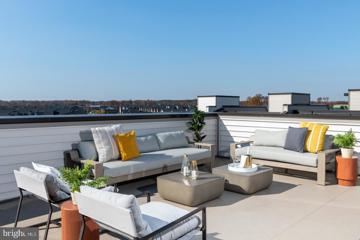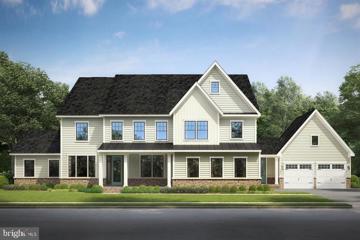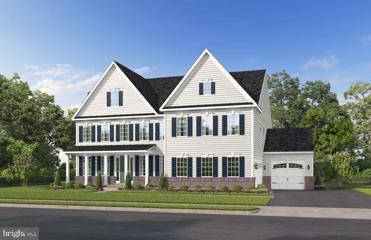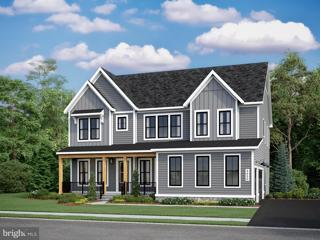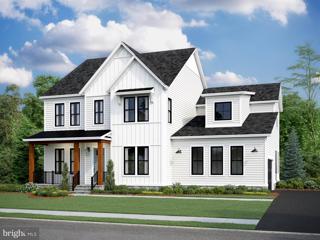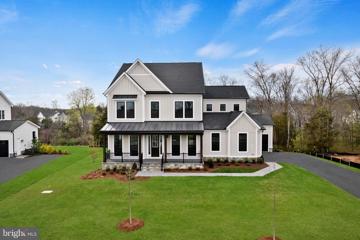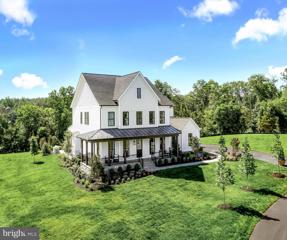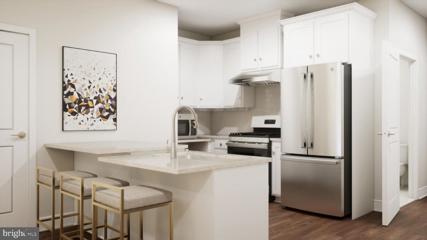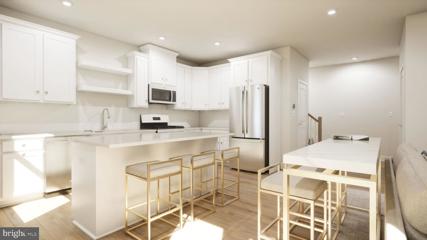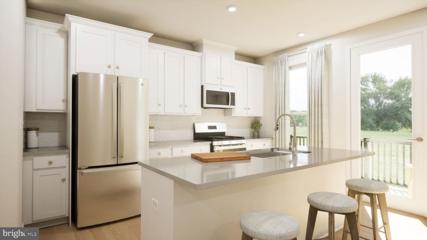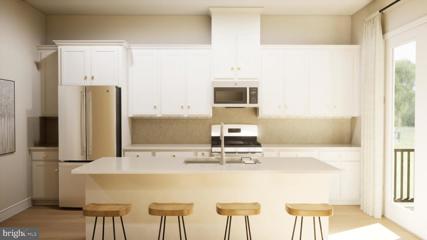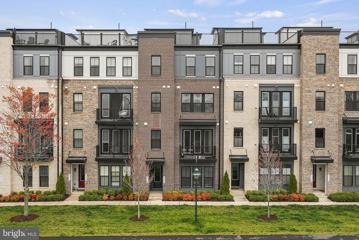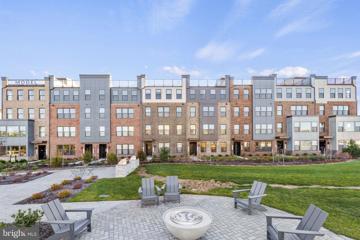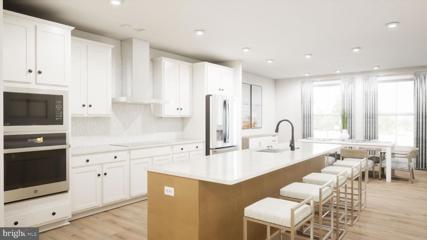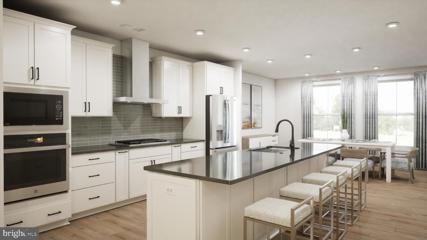|
Southbridge VA Real Estate & Homes for SaleWe were unable to find listings in Southbridge, VA
Showing Homes Nearby Southbridge, VA
Courtesy: Toll Brothers Real Estate Inc., 703-623-3462
View additional infoMetro Walk â Lofts II! This stunning Walney floorplan offers 3 bedrooms, 2 full baths and a powder room on the kitchen level with a 1-car rear load garage and driveway! The main living level boasts, white shaker style cabinets perimeter cabinets with expanded island with upgraded countertop which flows into the backsplash in the kitchen, a perfect space for entertaining. Working from home is easy with a dedicated office space! The great room is perfectly situated at the back of the home and opens to a covered deck with sliding door bringing in natural light. This level also offers an open-concept dining room, powder room and walk-in pantry. The bedroom level offers a large walk-in laundry room! Entertain your friends and family on the rooftop terrace! This home and is within walking distance only ¼ mile to future retail, the clubhouse and pool, as well as the newly open Ashburn Metro Station on the Silver Line! Our beautiful community offers resort-style amenities such as a club house with fitness center and zero entry pool, walking/biking trails and community arks! Do not miss your opportunity to own the Walney, schedule your appointment today! See the virtual tour of our model listed for sale below.
Courtesy: Realty ONE Group Capital, 7032145100
View additional infoUpon entering, you'll be greeted by an abundance of natural light cascading throughout the home, highlighting the fresh, neutral tones and gleaming hardwood floors on the main level. The spacious kitchen features stainless steel appliances, a newer refrigerator, and a chic new faucet, perfect for culinary enthusiasts and entertaining guests. Custom paint and beautiful moldings , adding a touch of personality and charm to the space. Enjoy the outdoors on the deck, ideal for relaxing or hosting summer barbecues. Residents of Townes at East Gate have access to community amenities including a clubhouse, outdoor pool, and tot lots/playground, providing ample opportunities for recreation and socializing. Conveniently located near commuter lots and major transportation routes, including Route 50, this home offers easy access to employment centers, shopping, dining, and entertainment options. Dulles Airport is just a short drive away, making travel a breeze. Bonus: The Roof is a 5 year old architectural shingle! $1,949,90023299 Lansing Woods Lane Aldie, VA 20105
Courtesy: Pearson Smith Realty, LLC, listinginquires@pearsonsmithrealty.com
View additional infoOpen Houses Saturday and Sunday 12-2! Step into a world of unmatched luxury and comfort with this extraordinary NV Homes Stratford Hall model home, nestled in the prestigious Hartland community of Aldie, Virginia. This isn't just any homeâit's a sanctuary, a haven where every moment is infused with elegance and sophistication. Let's start with the kitchen. Marble countertops, stainless steel appliancesâthis isn't just a space for cooking, it's a culinary oasis. Imagine the joy of whipping up your favorite meals in this gourmet paradise, surrounded by the finest finishes and top-of-the-line amenities. Now, let's talk about the family room. With its soaring ceilings and floods of natural light, this is where memories are made. Whether you're cozying up by the fireplace on a chilly evening or basking in the warmth of family togetherness, this is the heart of the home. And don't even get me started on the primary bedroom. Spacious, cozyâthis is your personal retreat, a place to unwind and recharge after a long day. With ample closet space and a luxurious ensuite bathroom, every detail has been carefully crafted to ensure your comfort and relaxation. But the luxury doesn't end there. Descend to the fully finished basement and prepare to be amazed. A wet bar, a recreation roomâthis is your entertainment dream, where every gathering becomes an event to remember. And with plenty of space for all your favorite activities, the possibilities are endless. Step outside onto the covered back deck and expansive patio, where the beauty of nature surrounds you and the serene wooded backdrop offers privacy and tranquility. This is outdoor living at its finest, where every moment is an opportunity to savor the beauty of the great outdoors. And let's not forget about the three-car garage. Parking, storageâthis is your space to keep everything organized and within reach, ensuring that every convenience is at your fingertips. Located in the sought-after Hartland community, this home offers more than just luxuryâit offers a lifestyle. With top-rated schools, shopping, dining, and recreational amenities just minutes away, you'll have everything you need to live your best life. So why wait? Embrace the feeling of luxury and sophistication that comes with owning this NV Homes masterpiece. Schedule your tour today and make your dream home a reality. Your journey to luxury living starts here.
Courtesy: RE/MAX Gateway, (703) 652-5777
View additional infoWelcome to NVHomes at Hartland - Northern Virginia's most sought-after destination for luxurious single-family living. The Stratford Hall single-family home is where luxury lives. Enter the light-filled foyer, where an adjoining flex room offers versatility. The nearby formal dining room is ideal for any gathering. A tucked away study makes working from home easy. Off the 2-car garage, a family entry welcomes you to the gourmet kitchen, with an island overlooking the 2-story family room and dining area. Upstairs, 3 bedrooms include ensuite baths. Your luxury ownerâs suite features 2 enormous walk-in closets and a double vanity bath. Complete the lower level for more space and come home to The Stratford Hall. Call Showing Agent for details and to schedule an appointment.
Courtesy: RE/MAX Gateway, (703) 652-5777
View additional infoThe Torrington blends convenience and luxury. Enter to find a dining room and flex space on either side of the foyer, or add a first-floor suite for hosting friends and family. The stunning 2-story family room adjoins the gourmet kitchen where a double island makes entertaining easy. Add a covered porch for outdoor living. A quiet study near the 2-car garage is an ideal home office. Upstairs, three bedrooms all include walk-in closets and en-suite baths. Your ownerâs suite includes two walk-in closets and a dual vanity bath. Finish the basement to truly make a statement inside The Torrington. Call Showing Agent for details and to schedule an appointment.
Courtesy: Compass, (301) 298-1001
View additional infoNestled in the prestigious South Riding community, this 3-bedroom, 2-full and 2-half bath townhome offers an elegant living experience with top-tier amenities and view of the Golf Course. Step inside to discover a beautifully appointed main level featuring a spacious living room and a formal dining room adorned with chair rails and decorative columns. The open-concept large kitchen flows seamlessly into a cozy family room and a breakfast hook both ideal for family life, leading out to an expansive deck with scenic golf course viewsâperfect for entertaining or relaxing. Upstairs, the tranquility continues with three bedrooms, including a luxurious principal suite with an attached full principal bath. An additional bathroom services the remaining bedrooms, providing ample space and privacy. The lower level is a true retreat, complete with a recreation room that boasts custom built-in shelving with office space, a warm fireplace, and direct access to a charming patio beneath the deck. Additionally, a convenient garage accessible from this level adds to the homeâs appeal. As a resident of South Riding, you'll enjoy access to a community pool, tennis courts, playgrounds, and jogging/bike paths, ensuring a lifestyle filled with recreational opportunities. This home combines comfort and convenience, making it a perfect choice for discerning homeowners.
Courtesy: Pearson Smith Realty, LLC, listinginquires@pearsonsmithrealty.com
View additional infoDo not miss out on this opportunity to proudly own an exquisite single-family home by Van Metre in the highly sought-after HARTLAND community of Aldie, VA! Bring your dream home to fruition by crafting and customizing the BARLEAU floorplan to perfection with the interior selections you've always envisioned. Featuring an impressive 4,549 finished square feet, this exceptional residence offers 5-7 bedrooms, 4-5 full and 1 half bathrooms, and a 2-car garage, setting the stage for luxurious and comfortable living. As you enter, be captivated by an abundance of natural light that bathes the main level in a warm and inviting glow. The heart of the home unfolds with a stunning 2-story great room directly adjacent to a spacious gourmet kitchen. The kitchen, a true focal point, features an eat-in breakfast room, a large center island, and a walk-in pantryâperfect for culinary enthusiasts and entertaining aficionados alike. This thoughtfully designed floorplan goes above and beyond by offering dual primary suites, ensuring flexibility and convenience with both main and upper-level primary bedrooms. Ascend to the upper level, where an immense primary suite awaits, boasting dual walk-in closets and a luxurious bathroom with double sinks, an oversized shower with a built-in seat, and a dramatic freestanding tub. Three additional secondary bedrooms, two full baths, and an upstairs laundry room complete the upper level, elevating the home's functionality. Maximize your living space by choosing to finish part (or all) of the optional finished basement, providing additional room for recreation, relaxation, or customization to suit your lifestyle. Embrace the pinnacle of sophistication and practicality in this meticulously crafted home, where every detail reflects a commitment to unparalleled quality and elegance. Being a new build, your home is constructed to the highest energy efficiency standards, comes with a post-settlement warranty, and has never been lived in before! Embrace the pinnacle of sophistication and practicality in this meticulously crafted home, where every detail reflects a commitment to unparalleled quality and elegance.-----Welcome to Hartland, an inviting single family home community nestled in Aldie, VA, designed to foster your well-being and connections with neighbors, nature, and new traditions. Experience a range of amenities, including tennis courts, a state-of-the-art fitness center, a luxurious resort-style pool, parks, trails, and even a nearby wineryâoffering endless opportunities to savor each day. With its convenient location, Hartland provides easy access to Loudoun County schools, Dulles International Airport, local shopping, dining, and the charming landscapes of Virginiaâs renowned wine country. Embrace a fulfilling lifestyle at Hartland, where the comforts of home and the allure of community come together harmoniously. ----- Take advantage of closing cost assistance by choosing Intercoastal Mortgage and Walker Title. ----- Other homes sites and delivery dates may be available. ----- Pricing, incentives, and homesite availability are subject to change. Photos are used for illustrative purposes only. Certain lots within Hartland lie within the Airport Impact Overlay District (within the 1 Mile Buffer). Due to its proximity to Dulles International Airport, this site is subject to aircraft overflights and aircraft noise. For details, please consult a Community Experience Team.
Courtesy: Pearson Smith Realty, LLC, listinginquires@pearsonsmithrealty.com
View additional infoCome and proudly own an exquisite single-family home by Van Metre in the highly sought-after HARTLAND community of Aldie, VA. Bring your dream home to fruition by crafting and customizing the BELMONT III floorplan to perfection with the interior selections you've always envisioned. Offering a generous 3,729 finished square feet, this exquisite residence features 4-7 bedrooms, 3-6 full and 1 half bathrooms, and a 2-3 car garage, providing a perfect blend of space and sophistication. As you step inside, be enveloped in natural light that enhances the beauty of the main level. The heart of the home unfolds with a spacious, gourmet kitchenâthe focal point of the residenceâaccompanied by a sun-drenched breakfast room, a large great room, and separate living and dining rooms. This harmonious design creates an ideal space for both intimate gatherings and grand entertaining. Ascend to the upper level, where luxury reaches new heights. The primary suite is a sanctuary of its own, featuring a large sitting area, dual walk-in closets, and a spa-like bathroom with double sinks, an oversized shower with a built-in seat, and a dramatic freestanding tub. Three additional secondary bedrooms, two full baths, and a convenient upstairs laundry room complete the upper level, ensuring comfort and convenience. Maximize your living space by choosing to finish part (or all) of the basement, providing endless possibilities for customization. Being a new build, your home is constructed to the highest energy efficiency standards, comes with a post-settlement warranty, and has never been lived in before! Embrace a lifestyle of opulence and functionality in this meticulously designed home, where every detail reflects a commitment to quality and refinement.-----Welcome to Hartland, an inviting single family home community nestled in Aldie, VA, designed to foster your well-being and connections with neighbors, nature, and new traditions. Experience a range of amenities, including tennis courts, a state-of-the-art fitness center, a luxurious resort-style pool, parks, trails, and even a nearby wineryâoffering endless opportunities to savor each day. With its convenient location, Hartland provides easy access to Loudoun County schools, Dulles International Airport, local shopping, dining, and the charming landscapes of Virginiaâs renowned wine country. Embrace a fulfilling lifestyle at Hartland, where the comforts of home and the allure of community come together harmoniously. ----- Take advantage of closing cost assistance by choosing Intercoastal Mortgage and Walker Title. ----- Other homes sites and delivery dates may be available. ----- Pricing, incentives, and homesite availability are subject to change. Photos are used for illustrative purposes only. Certain lots within Hartland lie within the Airport Impact Overlay District (within the 1 Mile Buffer). Due to its proximity to Dulles International Airport, this site is subject to aircraft overflights and aircraft noise. For details, please consult a Community Experience Team. $2,189,00023381 Walking Woods Lane Aldie, VA 20105
Courtesy: Real Broker, LLC - McLean, (850) 450-0442
View additional infoDiscover the opportunity to move into a home where comfort, elegance, and convenience converge. Envision waking up each day to breathtaking vineyard views, without any delay in embracing the life you've always envisioned. Additionally, enjoy the convenience of having the Old Farm at Hartland winery just across the street, complemented by nearby amenities such as a dog park, scenic walking trails, and community pool. Step into the heart of the home, where the kitchen reigns supreme with top-of-the-line cabinetry, a luxury extended kitchen island boasting quartz countertops, a range hood, stainless steel appliances, and a swivel mosaic backsplash. A butler's pantry with a wet bar adds functionality, making every culinary endeavor a gourmet experience. As you step inside, you'll immediately notice the inviting ambiance created by the 10-foot ceilings and luxurious oak hardwood floors. Large windows fill the area with abundant natural light, enhancing the spaciousness of the rooms. The expansive living area boasts a modern fireplace and a comfortable breakfast nook. A secondary kitchen adds a layer of convenience for entertaining, while two home offices provide ample productivity spaces. Luxurious bathrooms, a water filtration system, a humidifier, and an efficient tankless water heater are just the tip of the iceberg. Downstairs you find a generously-sized great room, complemented by two bedrooms and two full bathrooms. Upstairs, the laundry room and bathrooms are adorned with custom flooring, adding a unique touch to the overall design of the home, with six expansive bedrooms, five and a half baths. Step outside to catch the evening glow, with sunsets that turn the sky into a masterpiece right from your porch. The home features tasteful outdoor spaces, including a flagstone pathway, inviting front porch, and a three-car attached garage. A screened porch offers privacy in the vastness of your treed backyard, sitting on a sizable half-acre plot. Considering adding a pool to your backyard? You'll be pleased to know that the HOA has already approved the clearing of the remaining trees, allowing you to fully utilize the expansive space of your lot. Nestled in Hartland, a highly desired community in Aldie, VA, this home is surrounded by amenities that enrich your life: tennis courts, a cutting-edge fitness center, a lavish pool, parks, trails, and proximity to the delightful scenes of Virginiaâs wine country. Close to schools, the airport, shopping, and dining. $1,895,00023130 Expedition Drive Ashburn, VA 20148
Courtesy: Pearson Smith Realty, LLC, listinginquires@pearsonsmithrealty.com
View additional infoHUGE Price Reduction and now priced below comps for the highly sought after Wilburn model built by Camberley Homes in The Grant neighborhood of Willowsford (houses on this street recently sold for $2.4-$2.5M). Best value for your money in Willowsford and located on one of the premier cul-de-sac streets backing to acres of trees and conservancy land. Location, location, location! This home is in immaculate condition and waiting for you to customize it to your taste and lifestyle. As you step through the two-story foyer, you are greeted by an abundance of natural light flooding the spacious open floor plan. A large office space and formal dining room welcome you. Gleaming hardwood floors lead you through the main level, where the butler's pantry and gourmet kitchen awaits, complete with granite countertops, stainless steel appliances, and a center island with seating for six perfect for entertaining guests or enjoying family meals. The elegant family room features coffered ceilings and a cozy fireplace, creating the ideal space to relax and unwind after a long day. Adjacent, the sunny morning room is the perfect spot to start your day with a cup of coffee. The private porch off the morning room is ideal for relaxing on cool spring evenings to enjoy your backyard oasis. Ascend either of the two staircases to discover the upper level, where luxury and convenience converge to create an unparalleled living experience. Retreat to the spacious primary suite where your eyes are drawn upwards to the exquisite tray ceilings, adding depth and sophistication to the room. The light filled sitting room, nestled within the suite, offers the ideal location for quiet moments of contemplation or unwinding with a good book. Venture outside to discover the covered deck, a tranquil haven overlooking the lush backyard landscape. Inside, the suite is completed with two large walk-in closets and a spa-like en suite bathroom with dual vanities, a soaking tub, and a separate glass-enclosed shower. Boasting three additional en suite bedrooms and a full laundry room, this level is designed with both comfort and functionality in mind. Each of the en suite bedrooms offers its own private retreat, complete with ample space, plush carpeting, and large windows that flood the rooms with natural light. Convenience meets efficiency in the full laundry room, where ample storage space makes tackling household chores a breeze. Outside enjoy your private oasis nestled on a sprawling 0.86-acre mostly flat lot. With its vast expanse of green space, mature trees, and abutting acres of conservancy land, this backyard is more than just a place to call home â it's a sanctuary where you can escape the stresses of everyday life and reconnect with the beauty of the natural world. Downstairs, as you step into the vast expanse of the basement, you're greeted by the potential for endless customization. The full bathroom and open layout provides flexibility to design distinct areas tailored to your specific needs and desires. Located in Ashburn, Virginia, the award-winning Willowsford community stands out with its unique blend of rural charm and modern amenities. Spread across acres of scenic landscapes, Willowsford boasts working farms, orchards, and community gardens, allowing residents to partake in farm-to-table experiences and embrace sustainable living. Miles of interconnected trails wind through the community. Residents can enjoy state-of-the-art clubhouses with fitness centers and swimming pools, along with a calendar full of events ranging from farmers' markets to outdoor concerts. Willowsford offers residents an unparalleled lifestyle that celebrates nature, recreation, and connection. $2,199,46723385 Walking Woods Lane Aldie, VA 20105
Courtesy: Pearson Smith Realty, LLC, listinginquires@pearsonsmithrealty.com
View additional infoCOME CLAIM THIS BEAUTIFUL MODEL HOME WITH AMAZING FEATURES AND FINISHES! This incredible SINGLE-FAMILY HOME by Van Metre Homes in the highly sought-after HARTLAND community is ready to move in JUNE 2024! Offering a generous 5,376 finished square feet, this BELMONT II floorplan features 6 bedrooms, 5 full and 1 half bathrooms, and a 3 car garage, providing a perfect blend of space and sophistication. As you enter, be greeted by the desirable open floor plan accentuated by an abundance of natural light and lofty 10 ft. ceilings. This masterfully crafted home features a radiant breakfast room, a large great room with fireplace, a private study, and separate living and dining rooms to help you maximize your chosen lifestyle. The focal point of the residence unfolds with a stacked, luxury kitchen featuring upgraded cabinets, quartz countertops, stainless-steel appliances, and a comfortable kitchen island, perfect for both intimate gatherings and grand entertaining. Ascend to the upper level, where luxury reaches new heights. The primary suite is a sanctuary of its own, starring a large sitting area, dual walk-in closets with closet systems, and a 5-piece, spa-like bathroom with double sinks, an oversized shower with a built-in seat, and a dramatic freestanding tub. Three additional secondary bedrooms, two full baths, and a convenient upstairs laundry room complete the upper level, ensuring comfort and convenience. The luxury continues in the finished basement with an oversized rec room, executive bar, two additional bedrooms, and two full bathrooms to help provide added space for relaxation and entertainment. But this is not all! The backyard features a large, screened-in porch and sprawling, flagstone patio with fireplace to be enjoyed by all whether it be for quiet evenings or bustling outdoor parties. Being a new build, your home is constructed to the highest energy efficiency standards, comes with a post-settlement warranty, and has never been lived in before! Embrace a lifestyle of opulence and functionality in this meticulously designed home, where every detail reflects a commitment to quality and refinement. Schedule an appointment today! -----Welcome to Hartland, an inviting single family home community nestled in Aldie, VA, designed to foster your well-being and connections with neighbors, nature, and new traditions. Experience a range of amenities, including tennis courts, a state-of-the-art fitness center, a luxurious resort-style pool, parks, trails, and even a nearby wineryâoffering endless opportunities to savor each day. With its convenient location, Hartland provides easy access to Loudoun County schools, Dulles International Airport, local shopping, dining, and the charming landscapes of Virginiaâs renowned wine country. Embrace a fulfilling lifestyle at Hartland, where the comforts of home and the allure of community come together harmoniously. ----- Take advantage of closing cost assistance by choosing Intercoastal Mortgage and Walker Title. ----- Other homes sites and delivery dates may be available. ----- Pricing, incentives, and homesite availability are subject to change. Photos are used for illustrative purposes only. Certain lots within Hartland lie within the Airport Impact Overlay District (within the 1 Mile Buffer). Due to its proximity to Dulles International Airport, this site is subject to aircraft overflights and aircraft noise. For details, please consult a Community Experience Team. $1,650,00023624 Cranford Knoll Court Aldie, VA 20105
Courtesy: RE/MAX Realty Centre, Inc.
View additional infoWelcome to the epitome of luxury living in the exclusive neighborhood of Hartland South. Presenting the Richmond Model by Dan Ryan Homes, a stunning testament to craftsmanship & elegance. This magnificent residence boasts over $300,000 in exquisite upgrades, from high-end fixtures to premium finishes. Upon entering, you are welcomed by expansive living areas bathed in natural light. The open-concept design seamlessly integrates the family room, dining area, and gourmet kitchen. The heart of this home is undoubtedly its gourmet kitchen, a culinary enthusiast's dream come true. Featuring top-of-the-line appliances, including a Smart faucet, custom cabinetry, and quartz countertops and an expansive kitchen island. The main level also features a large study with ample sunlight. Experience the fusion of indoor comfort and outdoor serenity with accordion doors seamlessly connecting the family room to the expansive, oversized deck which backs to thick woods and offers privacy. This home offers five spacious bedrooms, each accompanied by its own en-suite bath. Upstairs, youâll find 4 bedrooms, including the primary bedroom which offers an extended bump-out â the perfect place for reading or watching TV, as well as views of the woods that flank the back of the home. Venture to the lower level of the home where youâll find a full finished basement, with a home theater, as well as a 5th bedroom and full bath. Extensive community amenities include a community center that features a gym, locker rooms, a great room and kitchenette with bar seating, 6-lane pool with sundeck & splash pad, as well as tennis, pickleball and basketball courts, and miles of paths and trails. $1,350,00021930 Castlehill Court Ashburn, VA 20147
Courtesy: RE/MAX Executives
View additional infoHighly anticipated, luxury home in The Regency subdivision on a acre! This premium lot placement is unique as only 25% of the homes in the subdivision are located on cul de sacs! The backyard has privacy, is fully fenced, flat, square and ready for your custom pool or maybe even a basketball or tennis court! This wonderful, spacious home has 4 bedroom, 4.5 bath home with 2 more rooms in the lower level which can be used as a guest bedroom and exercise/yoga room! Meticulously maintained and light filled with a 2 story foyer! Gleaming hardwood floors on top levels! Recently renovated, gourmet kitchen with upgraded stainless steel appliances and top of the line cherry cabinets and beautiful granite counters and island! Slow close doors and drawers! Even has a "coffee garage"! Restaurant quality hood over cooktop! New top of the line washer and dryer on main floor in laundry room off kitchen! Large pantry across from laundry room! Eat at the table in the kitchen or have a formal meal in the dining room with beautiful upgraded, chandelier that is a statement piece! Formal living room with lots of windows and light! Large high ceiling family room with shiny, refinished natural maple hardwood floors and wood burning fireplace! Family room was opened up to kitchen for increased air flow and ease of entertaining! Office on the main level with views overlooking backyard! Large TREX deck off kitchen! Upstairs there are 4 bedrooms and 3 full baths! Primary bedroom includes a sitting room for relaxing! Primary bathroom was totally renovated with a European-style, custom design by Porcelanosa in Rockville, MD! The design includes 18x18 Porcelain tile from Portugal, 13x39 Italian Ceramic wall tile, Grohe Euphoria 2.5 GPM shower system with thermostat and blue tooth speaker system capability! Opaque Affinity shower glass! Custom, extensive primary bedroom closet includes a rotating corner shelving unit, multi-level shelves and clothes bars, numerous jewelry and storage drawers and 4 built in hampers! There are 3 other large bedrooms and a hall bath with one of the bedrooms having an ensuite! Lower level includes a finished recreation room, exercise room, guest bedroom and full bath! Recreation room is prewired for TV and surround sound! In addition, there is a large storage area for the use of your choice waiting to be custom designed and finished by the buyers! Extra washer and dryer and fridge are in the lower level! Custom work bench can be raised and lowered to the desired height! New GAF roof installed in 2018! New high capacity 75 gallon water heater! New upper level furnace! Custom upgraded blinds throughout! Whole house wired for coax cable and Ethernet! Large, bumped out garage has custom wall and floor with built in steel organizer! The front door faces West. HOA has tot lots and playgrounds, nature trails, sports court, tennis and basketball courts! In minutes, walk across the street to the Loudoun World Town Center with Loudoun Station Silver Line Metro , AMC movie theater, gyms, shops and restaurants. Home Depot, Giant and more are within minutes by foot or by car! Minutes to Loudoun County Parkway, Dulles Greenway (exit 7) , Route 7, 28 or Waxpool Road! Open Houses May 18 and May 19th from 1 to 4!
Courtesy: Pearson Smith Realty, LLC, listinginquires@pearsonsmithrealty.com
View additional infoDonât miss your chance to own your dream home! This brand-new incredible ACCESSIBLE TOWNHOME-STYLE CONDOMINIUM by Van Metre Homes at DEMOTT & SILVER is currently under construction and ready to move in MAY 2024! Step into luxury and accessibility with the WILLOWCROFT floorplan by Van Metre Homes. Boasting 1687 finished square feet across 2 levels, 3 bedrooms, and 3 full bathrooms, this accessible gem offers a seamless blend of comfort and style. As you enter, this thoughtfully designed residence welcomes you with an inviting open floor plan, featuring 9-foot ceilings, a combination great room, a full bathroom, and a kitchen that steals the show. Revel in the upgraded cabinets, quartz countertops, stainless steel appliances, and the wide luxury vinyl plank flooring, enhancing the contemporary appeal of the home. Ascend to the upper level and discover the epitome of relaxation in the impressive primary suite. Two walk-in closets and a luxurious 5-piece bathroom, complete with double sinks, an impressive soaking tub, and an oversized frameless shower with a built-in seat, offer a retreat-like experience. Two additional bedrooms, another full bath, and a convenient upstairs laundry room round out this level, ensuring both functionality and charm. Meeting ANSI accessibility standards, this floorplan prioritizes comfort and independence, promising a lifestyle that embraces both elegance and practicality. Being a new build, your home is constructed to the highest energy efficiency standards, comes with a post-settlement warranty, and has never been lived in before! Elevate your living experience with the Willowcroft floorplanâa home that redefines modern living. Schedule an appointment today!----- Discover Demott & Silver, Van Metreâs exceptional community of townhomes and townhome-style condominiums nestled within the master-planned Broadlands community. This sought-after neighborhood offers unparalleled convenience with walking distance access to Metroâs Silver Line and the areaâs most desirable amenities. Residents relish in a host of top-notch amenities across Broadlands, including a clubhouse, fitness center, three pools, tennis courts, vast green spaces, and extensive hiking and biking trails. With shopping, restaurants, Metroâs Ashburn Station, a bus stop, and nearby commuter routes at your fingertips, Demott & Silver is set to become the epitome of a superior community in Broadlands.-----Take advantage of closing cost assistance by choosing Intercoastal Mortgage and Walker Title.-----Other homes sites and delivery dates may be available.-----Pricing, incentives, and home site availability are subject to change. Photos are used for illustrative purposes only.
Courtesy: Pearson Smith Realty, LLC, listinginquires@pearsonsmithrealty.com
View additional infoCome claim your opportunity to own this incredible home! This brand-new incredible TOWNHOME-STYLE CONDOMINIUM by Van Metre Homes at DEMOTT & SILVER is available for you to call home SEPTEMBER 2024! Nestled within the Broadlands community, this prestigious COLLIER II floorplan spans 2,056 finished square feet across 4 levels, offering an indulgent retreat with 3 bedrooms, 2 full and 2 half bathrooms complemented by a 1-car garage. Step inside and be greeted by an impeccably designed living space boasting 9-foot ceilings and sprawling luxury vinyl plank flooring, where the main level unfolds to reveal a great room adorned with a charming balcony and a forward-set, gourmet kitchen. This culinary haven boasts upgraded cabinets, quartz countertops, stainless-steel appliances, and a central island, setting the stage for culinary delights and cherished gatherings. Ascend to the upper level to discover a haven of relaxation in the impressive primary suite, boasting dual walk-in closets and a lavish 4-piece bathroom replete with double sinks and an oversized frameless shower enclosure featuring a built-in seatâan idyllic retreat for unwinding. Venture to the top level, where two additional bedrooms await alongside a well-appointed full bathroom, ensuring ample space for your needs and lifestyle. Meanwhile, the lower level beckons with a spacious, multipurpose rec room, a convenient half bathroom, and internal access to the private garageâoffering seamless functionality and ease of living. But that is not all! Embrace the allure of urban living with a touch of luxury as you entertain guests or savor tranquil moments on the breathtaking rooftop terrace, where panoramic vistas await. This designer-curated home offers the spaciousness of a townhome paired with the low-maintenance, easy lifestyle of a condominium. Being a new build, your home is constructed to the highest energy efficiency standards, comes with a post-settlement warranty, and has never been lived in before! Don't miss out on this fantastic opportunity to own a home that combines modern luxury, thoughtful design, & a prime location â all at an incredible price. Schedule your appointment today! ----- Discover Demott & Silver, Van Metreâs exceptional community of townhomes and townhome-style condominiums nestled within the master-planned Broadlands community. This sought-after neighborhood offers unparalleled convenience with walking distance access to Metroâs Silver Line and the areaâs most desirable amenities. Residents relish in a host of top-notch amenities across Broadlands, including a clubhouse, fitness center, three pools, tennis courts, vast green spaces, and extensive hiking and biking trails. With shopping, restaurants, Metroâs Ashburn Station, a bus stop, and nearby commuter routes at your fingertips, Demott & Silver is set to become the epitome of a superior community in Broadlands. ----- Take advantage of closing cost assistance by choosing Intercoastal Mortgage and Walker Title. ----- Other homes sites and delivery dates may be available. ----- Pricing, incentives, and homesite availability are subject to change. Photos are used for illustrative purposes only. For details, please consult a Community Experience Team.
Courtesy: Pearson Smith Realty, LLC, listinginquires@pearsonsmithrealty.com
View additional infoDonât miss this opportunity to own your dream home! This brand-new incredible TOWNHOME-STYLE CONDOMINIUM by Van Metre Homes at DEMOTT & SILVER is available for you to call home SEPTEMBER 2024! Spanning 2,246 finished square feet across 4 levels, the PRESCOTT II floorplan offers an unparalleled blend of sophistication and convenience. As you step inside, natural light floods the main level, illuminating the expansive great room and the elegant rear-set kitchen, complete with upgraded cabinets, tile backsplash, quartz countertops, and stainless-steel appliances. Upstairs, the lavish primary suite awaits, boasting a large walk-in closet and a spa-like 5-piece bathroom complete with double sinks, an attractive soaking tub, and an oversized frameless shower enclosure with a built-in seat, a place to rejuvenate and prepare for the day's adventures or to unwind as evening falls. The top-level features two additional bedrooms and a full bathroom, while the lower level welcomes you with a gracious foyer and mudroom, providing seamless access to your one-car private garage. But that is not all! Picture yourself soaking in breathtaking sunsets and entertaining guests on the stunning roof terrace! This meticulously designed home combines the spaciousness of a townhome with the low-maintenance ease of condominium living. And being a new build, your home is constructed to the highest energy efficiency standards, comes with a post-settlement warranty, and has never been lived in before! This home is truly a must-see, promising comfort, style, and quality. Schedule your appointment today and make your dream home a reality! ----- Discover Demott & Silver, Van Metreâs exceptional community of townhomes and townhome-style condominiums nestled within the master-planned Broadlands community. This sought-after neighborhood offers unparalleled convenience with walking distance access to Metroâs Silver Line and the areaâs most desirable amenities. Residents relish in a host of top-notch amenities across Broadlands, including a clubhouse, fitness center, three pools, tennis courts, vast green spaces, and extensive hiking and biking trails. With shopping, restaurants, Metroâs Ashburn Station, a bus stop, and nearby commuter routes at your fingertips, Demott & Silver is set to become the epitome of a superior community in Broadlands. ----- Take advantage of closing cost assistance by choosing Intercoastal Mortgage and Walker Title. ----- Other homes sites and delivery dates may be available. ----- Pricing, incentives, and homesite availability are subject to change. Photos are used for illustrative purposes only. For details, please consult a Community Experience Team.
Courtesy: Pearson Smith Realty, LLC, listinginquires@pearsonsmithrealty.com
View additional infoIntroducing one of the latest gems from Van Metre Homes â the BLUEMONT floorplan! Conveniently located and meticulously crafted, this brand-new incredible TOWNHOME-STYLE CONDOMINIUM by Van Metre Homes at DEMOTT & SILVER is currently under construction and ready to move in MAY 2024! Boasting 2,782 finished square feet across two levels and featuring 3 bedrooms and 2 full and 1 half bathrooms, this home offers a luxurious yet practical lifestyle. As you step inside, the main level beckons with a well-designed open floor plan starring 9-foot ceilings, an expansive great room, a private study, and the piece-de-resistanceâ a modern kitchen that exudes innovative elegance. Upgraded cabinets, quartz countertops, stainless-steel appliances, and wide luxury vinyl plank flooring adorn the kitchen, creating an inviting ambiance for both everyday living and entertaining. Ascend to the upper level and indulge in the lavish primary suite, complete with two walk-in closets and a luxurious 5-piece bathroom boasting dual sinks, an impressive soaking tub, and an oversized frameless shower. The two additional bedrooms and full bathroom and convenient upstairs laundry are perfectly suited to meet your needs and complement your lifestyle. Additionally, this residence includes an attached 1-car garage, providing both security and convenience for your vehicle. Experience the best of both worlds with this designer-curated home, which combines the spaciousness of a townhome with the low-maintenance, easy lifestyle of a condominium. And being a new build, your home is constructed to the highest energy efficiency standards, comes with a post-settlement warranty, and has never been lived in before! Don't miss your chance to elevate your living experience in this exceptional residence. Schedule your appointment today and make your dream home a reality! ----- Discover Demott & Silver, Van Metreâs exceptional community of townhomes and townhome-style condominiums nestled within the master-planned Broadlands community. This sought-after neighborhood offers unparalleled convenience with walking distance access to Metroâs Silver Line and the areaâs most desirable amenities. Residents relish in a host of top-notch amenities across Broadlands, including a clubhouse, fitness center, three pools, tennis courts, vast green spaces, and extensive hiking and biking trails. With shopping, restaurants, Metroâs Ashburn Station, a bus stop, and nearby commuter routes at your fingertips, Demott & Silver is set to become the epitome of a superior community in Broadlands. ----- Take advantage of closing cost assistance by choosing Intercoastal Mortgage and Walker Title. ----- Other homes sites and delivery dates may be available. ----- Pricing, incentives, and homesite availability are subject to change. Photos are used for illustrative purposes only. For details, please consult a Community Experience Team.
Courtesy: Keller Williams Realty
View additional infoStunning Collier II model with Rooftop Terrace under 2 years old and better than new! Why wait for a new build when this impeccably maintained model is ready and waiting to welcome you home? This sought after floor plan features 4 levels of living space, a private rooftop terrace and a main level balcony both overlooking the parkland and is located in Broadlands newest community, Demott & Silver! Features include upgraded stainless-steel appliances, quartz countertops, luxury vinyl plank flooring, 9 feet ceilings on all levels, 1 car garage plus driveway. Close to shopping, restaurants, gym, Starbucks & so much more! Just 1 mile from Ashburn's Silver Line Metro stop and the Dulles Greenway! Excellent schools! Open House both Saturday & Sunday from 2-4pm.
Courtesy: Compass, (703) 783-7485
View additional infoLive Your Best Life in this Modern Broadlands Townhome-Syle Condo! Calling all nature lovers and urban adventurers! This stunning 3-bedroom, 2.5-bathroom townhome in the award-winning community of Broadlands offers the perfect blend of modern living and easy access to the outdoors. Your Private Oasis Awaits: Unwind and reconnect with nature on your expansive rooftop terrace â the perfect spot for summer barbecues with breathtaking views. Imagine sipping your morning coffee on your private balcony, or enjoying a quiet evening with friends under the stars. Luxury Meets Convenience: Inside, this meticulously maintained 2022 Prescott model by Van Metre Homes boasts designer finishes throughout. The chef's kitchen is a dream come true, featuring beautiful white quartz countertops, a gas stove for all your culinary creations, a large island for extra prep space, and sleek stainless steel GE appliances. The classic subway tile backsplash adds a touch of sophistication, and the sizable pantry keeps everything organized. Open Concept Living: The open floor plan seamlessly connects the living and dining areas, creating a perfect space for entertaining. Modern luxury vinyl plank flooring adds warmth and style, while the abundant LED disc lighting creates a bright and inviting atmosphere. Tranquil Retreats: Head upstairs to your luxurious primary suite, complete with a spacious walk-in closet and a spa-like bathroom featuring a soaking tub and a frameless shower. The convenient laundry facilities are located on this level as well. Two additional bedrooms with ample closet space and a full bathroom offer a perfect haven for family or guests. Bonus Features: One-car garage for your vehicle and extra storage. Mudroom area for keeping your entryway organized. Custom window blinds throughout for added convenience and privacy. Desirable corner lot provides extra light and privacy. Don't Wait! This end-unit townhome is move-in ready, so you can skip the long wait to build and start enjoying your new Broadlands lifestyle today! Contact me today for a private showing! This gem won't last long! *** Offers, if received, need to be submitted by 12 PM on Monday, 5/20/24. *** ***Due to sellers demanding work schedules and furry family (2 large dogs) in home, showings times are restricted. Please allow 12-24 hrs notice. No same day showings. Video and audio monitoring devices at front door and on main level, Seller may need a short rent back*** $608,67043881 Circut Court Ashburn, VA 20147
Courtesy: SM Brokerage, LLC
View additional infoDiscover this gorgeous low-maintenance condo, fully equipped for your convenience and comfort. Drenched in natural light, it boasts a 1-car rear-load garage with storage areas for your sports equipment, tools, and other items. Say goodbye to inclement weather hassles and hello to quick and easy entrances! As you step inside, you'll be greeted by an inviting family room that promotes mingling and enjoyable moments with family and friends. The breakfast area and open-concept kitchen complement the space surrounding you! Upstairs, you'll find your perfect escape in the large primary suite, complete with an attached private bathroom and two walk-in closets that provide ample space for all your belongings. An additional guest bedroom and a cozy family room complete the upper level. Plus, with a stackable laundry installed in a hallway closet, your daily chores can remain a breeze. This condo is a perfect balance of style, functionality, and simplicity! The photos shown are from a similar home.
Courtesy: Pearson Smith Realty, LLC, listinginquires@pearsonsmithrealty.com
View additional infoSay hello to your new dream home! This END-UNIT TOWNHOME by Van Metre Homes at DEMOTT & SILVER is currently under construction and ready to move in AUGUST 2024! Move into luxury living with the ALDWYCH II floorplan, boasting 2,701 finished square feet across three exquisite levels. This refined residence features three bedrooms, two full bathrooms, and two half bathrooms, complemented by a considerably large rear deck. As you enter the home, be greeted by 9 ft. high ceilings, solid oak stairs, and luxury vinyl plank flooring that redefine modern homeownership. Ascend the main stairs and enjoy the master-crafted open floor plan with highlights such as a convenient pocket study, fireplace-lit great room, and a beautiful kitchen, the centerpiece of the home. Revel in the elegance of upgraded cabinets, quartz countertops, modern stainless-steel appliances, and a central kitchen island creating a stylish and functional hub for cooking and entertaining. On the upper level, discover an impressive primary suite boasting a large walk-in closet and a luxurious 4-piece bathroom appointed with double sinks and a spacious frameless shower with a built-in seat. Two additional bedrooms, another full bath, and a convenient upstairs laundry room round out this level. Downstairs, the ground floor reveals a generously sized multipurpose recreational room and a family foyer, facilitating seamless internal access from the front-load, two-car finished garage. Being a new build, your home is constructed to the highest energy efficiency standards, comes with a post-settlement warranty, and has never been lived in before! Don't miss out on the opportunity to make this exceptional townhome your own. Schedule your appointment today! ----- Discover Demott & Silver, Van Metreâs exceptional community of townhomes and townhome-style condominiums nestled within the master-planned Broadlands community. This sought-after neighborhood offers unparalleled convenience with walking distance access to Metroâs Silver Line and the areaâs most desirable amenities. Residents relish in a host of top-notch amenities across Broadlands, including a clubhouse, fitness center, three pools, tennis courts, vast green spaces, and extensive hiking and biking trails. With shopping, restaurants, Metroâs Ashburn Station, a bus stop, and nearby commuter routes at your fingertips, Demott & Silver is set to become the epitome of a superior community in Broadlands. ----- Take advantage of closing cost assistance by choosing Intercoastal Mortgage and Walker Title. ----- Other homes sites and delivery dates may be available. ----- Pricing, incentives, and homesite availability are subject to change. Photos are used for illustrative purposes only. For details, please consult a Community Experience Team. $2,700,00023129 Backcountry Court Ashburn, VA 20148
Courtesy: Keller Williams Realty
View additional infoEnd your search today! Discover this well-appointed estate, nestled in the coveted Willowsford community. Spanning nearly 8,000 square feet, The Milburn model was designed by Camberley Homes exclusively for Willowsford. This extraordinary property boasts an impressive exterior featuring a three-car side load garage & a welcoming wrap-around front porch. Positioned in a tranquil cul-de-sac surrounded by acres of trees & conservation space, it is one of the most desired lots in Willowsford, encompassing 1.3 acres with abundant flat & usable space remaining. As summer approaches, prepare to indulge in your private outdoor sanctuary. Enjoy a refreshing swim in the inviting inground pool or soak up the sun on the expansive patio. As the day draws to a close, surrender to the tranquility of the waterfall hot tub beneath the starlit sky. The interior of this exceptional home captivates with its impeccable design & attention to detail. The grandeur begins in the majestic two-story foyer, where every detail whispers luxury & refinement. A spacious formal living/dining room exudes charm & sophistication while a private study offers a tranquil space for work or contemplation. Wide plank hardwood floors, intricate moldings, & extensive trimwork grace every corner, creating an atmosphere of timeless elegance. Dual extra-wide staircases add to the grandeur, guiding you gracefully through the home's architectural splendor. Work from home in the privacy of your home office behind glass French doors, ensuring zoom meetings are hosted without interruption. Your backdrop is a wall of built-ins displaying a collection of books, fine art, & more. The impressive family room features a coffered ceiling & stone fireplace, with a view overlooking your outdoor oasis. Finally, a secluded bedroom with ensuite bath, large walk-in closet & private access from the front porch is ideal for guests, au pair, or in-law suite. The well-equipped kitchen is sure to impress the chef. High-end appliances include a six-burner gas stove with a griddle & convenient pot filler. The expansive island is perfect for casual dining. The exotic granite counters coupled with the polished glass subway tile backsplash, timeless apron-front farmhouse sink & white shaker cabinets enhance its appeal. The butlerâs pantry offers additional storage & a beverage fridge. A sun-filled morning room accentuated with modern pendant lighting & access to the covered rear deck with a ceiling fan complete this space. The upper level hosts the opulent primary suite. A true retreat with tray ceiling, wide plank hardwood flooring, a sitting room, & a private balcony. The luxurious bathroom features dual vanities, a deep soaking tub, & an oversized walk-in shower with a rainfall shower. The suite also boasts two custom walk-in closets, offering ample storage & organization. Additionally, the three secondary bedrooms each have its own ensuite bath & walk-in closet. The laundry room is located on this level, with a convenient folding station. The abundant storage including three large hallway closets add to the homeâs functionality. The fully finished daylight basement features a media area with built-ins & coffered ceiling, a wet bar, & a recreational space. Direct walk out access to the backyard makes enjoying the outdoors a breeze! This level also includes an exercise room, a huge sixth bedroom, & full bathroom, perfect for accommodating guests. With its thoughtful design, high-end finishes, & exceptional outdoor features, this home promises both comfort & style in one of Loudoun County's most prestigious communities. Centrally located near all that Willowsford has to offer! Sought after, highly rated Loudoun County Schools, quick access to commuter routes, shopping, businesses, & just minutes from future metro. A marvelous opportunity to own an excellent property in Northern Virginiaâs premier neighborhood!
Courtesy: Pearson Smith Realty, LLC, listinginquires@pearsonsmithrealty.com
View additional infoSay hello to your new dream home! This TOWNHOME by Van Metre Homes at DEMOTT & SILVER is currently under construction and ready to move in JUNE 2024! Move into luxury living with the ALDWYCH II floorplan, boasting 2,722 finished square feet across three exquisite levels. This refined residence features three bedrooms, two full bathrooms, and two half bathrooms, complemented by a considerable rear deck. As you enter the home, be greeted by 9 ft. high ceilings, solid oak stairs, and luxury vinyl plank flooring that redefine modern homeownership. Ascend the main stairs and enjoy the master-crafted open floor plan with highlights such as a convenient pocket study, fireplace lit great room, and a beautiful gourmet kitchen, the centerpiece of the home. Revel in the elegance of upgraded cabinets, quartz countertops, modern stainless-steel appliances, and a central kitchen island creating a stylish and functional hub for cooking and entertaining. On the upper level, discover an impressive primary suite boasting a large walk-in closet and a luxurious 4-piece bathroom appointed with double sinks and a spacious frameless shower with a built-in seat. Two additional bedrooms, another full bath, and a convenient upstairs laundry room round out this level. Downstairs, the ground floor reveals a generously sized multipurpose recreational room and a family foyer, facilitating seamless internal access from the front-load, two-car finished garage with electric car charging capabilities. Being a new build, your home is constructed to the highest energy efficiency standards, comes with a post-settlement warranty, and has never been lived in before! Don't miss out on the opportunity to make this exceptional townhome your own. Schedule your appointment today! ----- Discover Demott & Silver, Van Metreâs exceptional community of townhomes and townhome-style condominiums nestled within the master-planned Broadlands community. This sought-after neighborhood offers unparalleled convenience with walking distance access to Metroâs Silver Line and the areaâs most desirable amenities. Residents relish in a host of top-notch amenities across Broadlands, including a clubhouse, fitness center, three pools, tennis courts, vast green spaces, and extensive hiking and biking trails. With shopping, restaurants, Metroâs Ashburn Station, a bus stop, and nearby commuter routes at your fingertips, Demott & Silver is set to become the epitome of a superior community in Broadlands. ----- Take advantage of closing cost assistance by choosing Intercoastal Mortgage and Walker Title. ----- Other homes sites and delivery dates may be available. ----- Pricing, incentives, and homesite availability are subject to change. Photos are used for illustrative purposes only. For details, please consult a Community Experience Team.
Courtesy: Spring Hill Real Estate, LLC.
View additional info
Courtesy: Samson Properties, (703) 378-8810
View additional infoA truly exceptional value. Don't miss out on owning this better than new townhouse in this 55+ community, nestled between Fairfax and Loudoun counties in the heart of South Riding. Check the comps. The Retreat at Poland Hill offers an inviting blend of serenity and convenience. Step into our meticulously crafted townhome, lovingly built in 2021, and see for yourself why it's the perfect place to call home This 3-bedroom, 2.5-bathroom abode comes complete with a 2-car garage, offering more than just a place to liveâit's a lifestyle. The kitchen, the heart of any home, beckons with its stainless-steel appliances, inviting quartz counters, and upgraded cabinets. Picture yourself gathering around the generously sized kitchen island, perfect for both meal prep and casual conversations. As evening falls, unwind by the elegant stone fireplace, casting a warm glow that invites relaxation and reflection. Step outside to your screened porch, a tranquil oasis where morning coffee tastes sweeter, lunches become al fresco delights, and evenings are filled with the laughter of friends and loved ones. You even have a patio where you can bask in the sun or sit around your firepit and overlook the common area. No other homes to block your view. The main level primary bedroom, adorned with a comforting ceiling fan, offers a luxurious retreat with its quartz-countered ensuite bathroom featuring dual sinks and an oversized shower--plus a generous walk in closet. Venture upstairs to discover two cozy bedrooms, each with walk-in closets, a den that could easily serve as a large storage room, if storage is a concern, a full bath complete with a soothing tub, ideal for unwinding after a long day and a large open area that can serve as a family room. The two car garage includes plenty of overhead storage. A low monthly HOA fee covers essential services including trash pick-up, landscaping, and lot maintenance. Beyond these conveniences lies the community clubhouse which includes a fitness center featuring two treadmills, two ellipticals, two bikes, and a versatile weight machine. Unwind with a refreshing swim in the community pool or take a stroll along many scenic paths surrounded by charming ponds. The clubhouse is also available for rent to host gatherings and create cherished memories. Convenience is key at Poland Hill, where you're just moments away from the Eastgate Shopping Center and a commuter's dream with easy access to Dulles, Tysons, Reston, Arlington, and downtown DC via Rt. 50, Sully Rd, I-66, and the Dulles Toll Rd. Don't miss the chance to make this beauty of a home yours. How may I help you?Get property information, schedule a showing or find an agent |
|||||||||||||||||||||||||||||||||||||||||||||||||||||||||||||||||
Copyright © Metropolitan Regional Information Systems, Inc.
