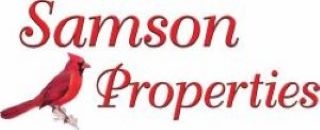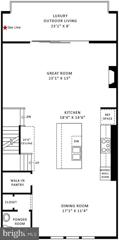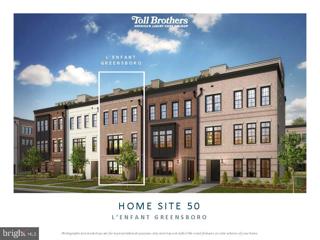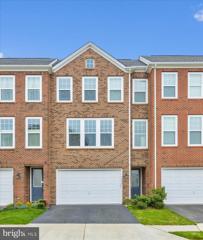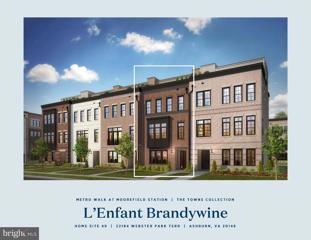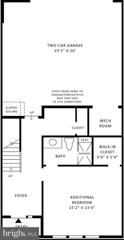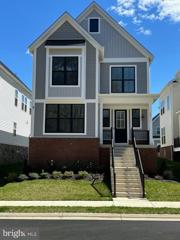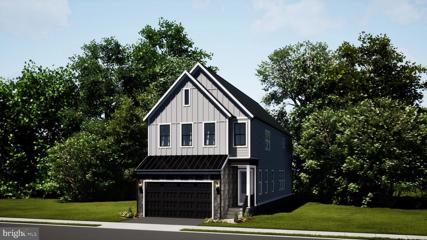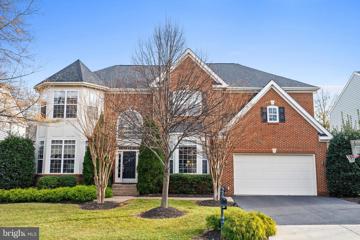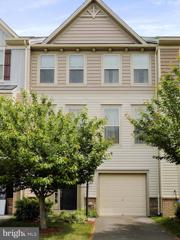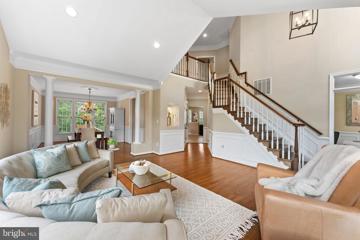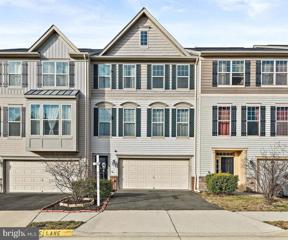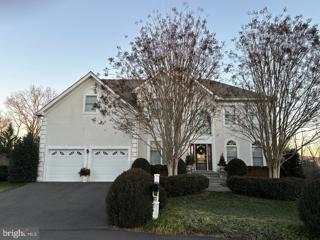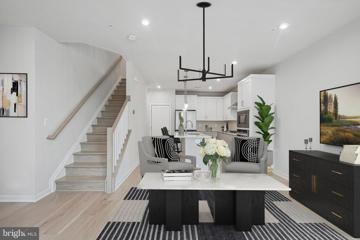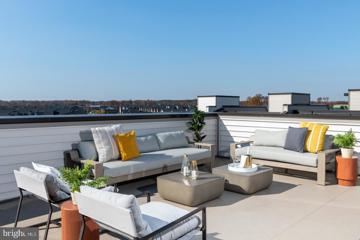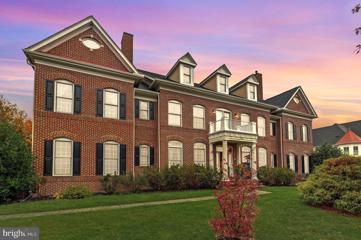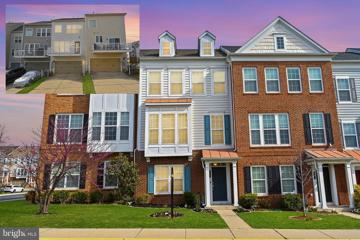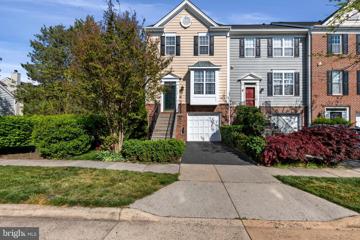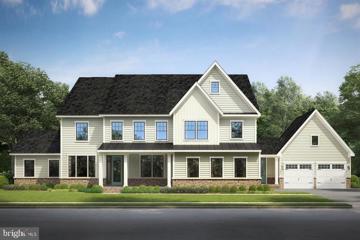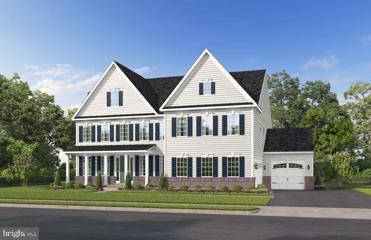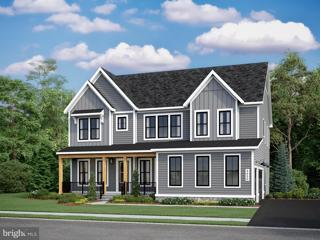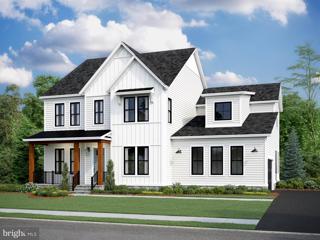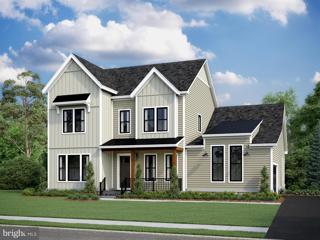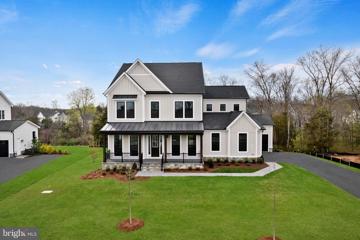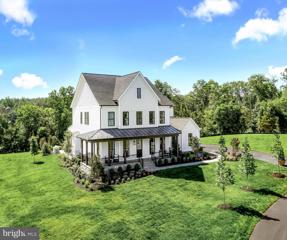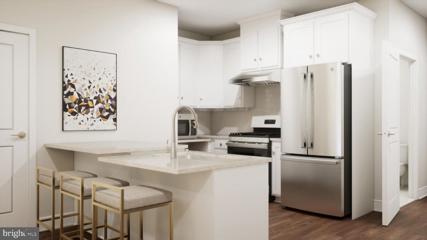|
Southbridge VA Real Estate & Homes for SaleWe were unable to find listings in Southbridge, VA
Showing Homes Nearby Southbridge, VA
Courtesy: Toll Brothers Real Estate Inc., 703-623-3462
View additional infoMetro Walk - The Towns! Welcome to your dream home! This exquisite four-level townhome offers a perfect blend of luxury, functionality, and modern design. Upon entering, you're greeted by a stunning entry-level guest suite, complete with a full bath and a spacious walk-in closet. Ideal for accommodating guests or as a private home office, this versatile space ensures comfort and convenience for all. Ascend to the main level and prepare to be captivated by the grandeur of 10' ceilings that elevate the space. The heart of the home awaits, featuring a gourmet kitchen that will delight even the most discerning chef. Adorned large center island with a striking waterfall feature, this kitchen is as functional as it is beautiful. KitchenAid appliances complete the ensemble, promising top-tier performance for all your culinary endeavors. Adjacent to the kitchen, a spacious living area invites relaxation and entertainment. Gather around the 42" linear fireplace, nestled within a stylish tile surround, creating an ambiance of warmth and sophistication. And when it's time to enjoy the outdoors, simply slide open the 12' stacking door to access the rear deck, seamlessly merging indoor and outdoor living spaces. Retreat to the lavish primary bathroom, where indulgence awaits. Pamper yourself in the luxurious surroundings of the primary suite, featuring a spa-like bathroom with exquisite finishes and fixtures. But the luxury doesn't end there. Ascend to the top level and discover the finished loft space, complete with a convenient wet bar and access to both a covered and uncovered rooftop terrace. The rooftop retreats offer unparalleled views and endless possibilities for relaxation and entertainment. With its thoughtful design, upscale finishes, and unbeatable amenities, this four-level townhome is the epitome of modern luxury living. Don't miss your chance to make this exquisite residence your own â schedule a tour today and experience the height of sophistication and style this October 2024!
Courtesy: Toll Brothers Real Estate Inc., 703-623-3462
View additional infoMetro Walk - The Towns! This exceptional home, located in a sought-after area, embodies the dream home you've always desired. Each room is adorned with exquisite designer finishes, showcasing meticulous attention to detail. The gourmet kitchen stands out with its distinctive rear kitchen layout, premium finishes, upgraded cabinets, and stainless-steel appliances, and conveniently located access to the rear deck. Relaxation reaches new heights in the spacious primary bathroom, featuring a lavish freestanding tub and an oversized shower. Entertain effortlessly on the 4th-floor covered and uncovered rooftop terrace accessed via a multi-panel stacking door from the spacious finished loft. Walking distance to the clubhouse with pool, gym, yoga studio and more, along with walking distance to the Ashburn Metro Station. Don't wait â seize the chance to call this captivating residence your own. Schedule your appointment today for a thrilling October 2024 move-in! Open House: Saturday, 5/11 1:00-3:00PM
Courtesy: Samson Properties, (703) 378-8810
View additional infoExceptionally Captivating and Spacious Townhome with Party-Perfect Backyard! Ideally located in the highly-desirable community of Eastview at Stone Ridge, this 3BR/3.5BA, 2,600+sqft property emanates a delightfully welcoming vibe with classic colonial architecture, a beautiful brick façade, low-maintenance landscaping, and neighborly sidewalks. Lovingly maintained with the utmost care, the interior charms the senses with an array of both functional and stylish upgrades. Explore the finished walkout lower-level to discover stunning LVP flooring, a convenient mudroom, full bathroom, and a sizeable recreation room with a gas fireplace, recessed lighting, and access to the fenced-in concrete patio. Adorned with top-of-the-line engineered hardwood flooring, the main-level provides an entertainerâs dream space with an open layout, tons of shimmering natural light, neutral paint selections, powder room, traditional staircases with ornamental iron spindles, and a large living room. Culinary enthusiasts will bask in the open concept gourmet kitchen featuring stainless-steel appliances, granite countertops, high-end white cabinetry, gas cooktop, built-in wall oven, contemporary glass tile backsplash, breakfast bar island, an elegant dining area, a pantry, and direct access to the sensational raised deck with a corner pergola. Oversized for abundant comfort, the upper-level primary bedroom includes tray ceilings, a walk-in closet, and an en suite boasting a soaking tub, separate shower, dual vanities, custom ceramic tilework, and a water closet. Two extra bedrooms are generously sized with dedicated closets and may be utilized for guests, home offices, or lifestyle-specific flex spaces. Additional considerations include an attached two-car garage, ceiling fan rough-ins in all bedrooms and living room, water purifier, inbuilt humidifier, top-floor laundry, only 10-miles from Dulles International Airport, minutes away to Gum Spring Library, quick 34-mile drive to Washington D.C., near shopping, restaurants, schools, and StoneSprings Hospital Center, and much more! Call now to schedule your private tour!
Courtesy: Toll Brothers Real Estate Inc., 703-623-3462
View additional infoMetro Walk - The Towns! This ready-to-move-in home boasts an open-concept layout and impeccably crafted details, perfectly tailored to your lifestyle. The first-level bedroom, complete with a full bath, offers privacy and convenience. Journeying to the main floor reveals the heart of the home, where the spacious great room features stunning hardwood floors and easy access to the covered outdoor patio, creating an inviting atmosphere. Nestled on the second floor, the expansive primary bedroom boasts a walk-in closet and a luxurious bathroom suite, providing a retreat-like experience. Enhancing outdoor living, multi-panel stacking doors lead to a luxurious rooftop terrace, offering an elevated outdoor experience. Meticulously designed finishes, including two-toned kitchen cabinetry with exquisite Mirragio Gold quartz countertops, backsplash, and waterfall feature, KitchenAid Appliance upgrades, and lavish ceramic tiles throughout, ensure a sophisticated aesthetic throughout the home. Easy quick walk to Ashburn Metro Station and the brand-new clubhouse with fitness center, outdoor pool, and walking trails. Call us today to turn your dream into a realty by October 2024!
Courtesy: Toll Brothers Real Estate Inc., 703-623-3462
View additional infoMetro Walk - The Towns! Indulge in the epitome of your dream dwelling. This extraordinary abode is a testament to your long-held aspirations for the perfect home. Each space is a canvas of opulence, adorned with bespoke designer touches that reflect a commitment to unparalleled craftsmanship. The heart of this haven lies in its gourmet kitchen, distinguished by a unique rear layout that optimizes both form and function. From premium finishes to upgraded cabinets, stainless steel appliances, and seamless access to the rear deck, every detail has been carefully curated for the utmost convenience and luxury. Experience true tranquility in the expansive primary bathroom, where a sumptuous freestanding tub beckons for relaxation alongside an indulgent oversized shower. Elevate your entertaining prowess with the fourth-floor rooftop terrace, a haven for hosting gatherings both intimate and grand. Accessed via a multi-panel stacking door from the elegantly finished loft, this space seamlessly merges indoor and outdoor living for unparalleled enjoyment. Don't hesitateâseize the opportunity to make this exquisite retreat your own. Schedule your appointment now for a coveted October 2024 move-in date!
Courtesy: Fairfax Realty Premier, (301) 439-9500
View additional infoWelcome home in the sought after Brambleton community! Like new detached, well maintained single family home with builder and third-party transferable warranties. Get this Van Metre Hamilton model with garage & 2nd floor extensions, upgraded cabinets and countertops, ceramic tile in bathrooms, LVP in high traffic areas, and carpeted bedrooms. This home has ample room to spare and is conveniently located within a short distance to schools, restaurants, and stores. Open layout on main level. Main level boasts a great room, gorgeous gourmet kitchen with island, interior pocket door to pantry, dining area, bedroom (currently used as an office), and full bathroom. Upper level boasts 4 sizable bedrooms including the primary room with en-suite bathroom having a frameless shower enclosure, laundry room, and open space loft area. Interior glass door leads to basement with oak steps boasts a full bedroom, full bathroom, wet bar rough-in, and spacious recreation room. Home has a side patio for your entertaining or relaxing pleasure. Electric car charging port too!
Courtesy: Pearson Smith Realty, LLC, listinginquires@pearsonsmithrealty.com
View additional infoCome build your ideal brand-new SINGLE-FAMILY HOME by Van Metre Homes at WEST PARK. Turn your dream home into reality, personalizing the elegant CALEDON floorplan with the interior selections you've always wanted. Boasting over 3,008+ finished square feet, this meticulously crafted residence offers 4-5 bedrooms and 3-4 full and 1 half bathrooms. With 9 ft. ceilings and exquisite luxury vinyl plank flooring, the main level welcomes you with a spacious open floorplan featuring an inviting great room, comfortable dining room, and a flex space for customizationâa perfect area to make your own. The heart of the home resides in the elegant kitchen, featuring wood cabinets, granite countertops, and quality stainless-steel appliances, creating a stylish focal point for both culinary endeavors and entertaining guests. Journey to the upper level to discover an impressive primary suite boasting dual walk-in closets and a luxurious bathroom complete with double sinks and an oversized shower enclosure featuring a built-in seatâoffering the relaxing space to prepare for or retire from the day. Additionally, this level hosts 3 additional bedrooms, 2 full baths, and a convenient laundry room. The lower level adds a multipurpose rec room for added comfort, with the option to expand your living space by finishing the optional rec room extension, bedroom, and full bathroom. Enjoy the 2-car front garage that is easily accessible from the family foyer and allows for a sizable backyard perfect for outdoor gatherings. Being a new build, your home is constructed to the highest energy efficiency standards, comes with a post-settlement warranty, and has never been lived in before! Indulge in the luxury lifestyle you deserve with the CALEDON floorplanâa true masterpiece of contemporary living. Schedule an appointment today! ----- Find the home for your next chapter at West Park IV, a brand new neighborhood offering the final available single family homes in the award-winning community of Brambleton, VA. Embrace an exceptional lifestyle in Brambleton, a highly sought-after community that seamlessly combines contemporary living with suburban allure. This family-friendly community offers a wide range of amenities at your fingertips, including miles of trails, tot lots, parks, pools, and highly sought-after schools within walking distance. Plus, with the bustling Brambleton Town Center two miles from your doorstep, you can access limitless shopping, dining, and entertainment opportunities. Experience the perfect balance of comfort, convenience, and connectivity at West Park IV. ----- Take advantage of closing cost assistance by choosing Intercoastal Mortgage and Walker Title. ----- Other homes sites and delivery dates may be available. ----- Pricing, incentives, and homesite availability are subject to change. Photos are used for illustrative purposes only. The community lies within the Airport Impact Overlay District (within the 1 Mile Buffer). Due to its proximity to Dulles International Airport, this site is subject to aircraft overflights and aircraft noise. For details, please consult a Community Experience Team. $1,100,00024792 High Plateau Court Aldie, VA 20105
Courtesy: Keller Williams Chantilly Ventures, LLC, 5712350129
View additional infoWelcome home, where luxury meets comfort! This beautiful Huntley model spans over 6,000 sqft and designed to meet all your needs. As you enter, youâll be greeted by the stunning foyer and two story family room. The expansive kitchen, dining area, and living space are perfect for both everyday living and entertaining guests. A first floor guest room, or home office makes working from home a breeze. Upstairs youâll find a generous master retreat with hardwoods, large closets and a stunning bathroom. 3 additional large rooms and two more full baths are the perfect size for the rest of the family. The beautifully finished full basement leaves no stone un turned. With a gorgeous wet bar, low maintenance flooring, full bath and 3 additional finished rooms for guests, workout space, or second home office, youâll continue to enjoy and entertain in this massive space full of natural light. With a well-manicured lawn and perfectly designed outdoor space this is the perfect forever home in the highly sought after location of Stone Ridge. This residence is not just a home; it's an embodiment of refined every day living. Open House: Friday, 5/10 5:00-7:00PM
Courtesy: Weichert Realtors - Blue Ribbon, (540) 635-8000
View additional infoWelcome to your new home in the highly desirable Alexander's Chase subdivision! This stunning 3-level townhome offers a perfect blend of comfort and convenience. On the main level, you'll find a spacious kitchen complete with a breakfast area and dining space, ideal for entertaining guests. Also on this level is a convenient half bath for guests and a cozy living room. Step out from the breakfast area onto your spacious deck, providing ample space for outdoor enjoyment. The 3rd level provides 3 bedrooms, the primary bedroom includes an en suite bathroom featuring a soaking tub, double vanity, and tiled shower. An additional full bath serves the other 2 bedrooms, ensuring convenience for everyone. Downstairs, the basement level offers a second living area, a half bathroom, and a 1-car garage. The basement living room provides direct access to the patio and fenced yard, offering additional outdoor space to entertain. Roof was replaced in 2023. $1,216,00022106 Whisperhill Court Broadlands, VA 20148
Courtesy: Compass, (703) 310-6111
View additional infoWelcome to the Sinclair model w/over 5000 sqft of living, a cherished treasure in Broadlands South and one of my favorite models in the community! With versatile living spaces and charming details throughout, this home offers the perfect blend of comfort and luxury. Step inside to find vaulted ceilings bathing the living and dining areas in natural light, creating an inviting atmosphere for gatherings. The gourmet-style kitchen, seamlessly connected to the family room, is the heart of the home, ideal for both daily living and entertaining. Find peace and focus in the formal office with French doors and a transom window, while upstairs, the primary bedroom offers a serene retreat with its ensuite bath and ample closet space. Every secondary bedroom boasts of a bathroom, ensuring comfort for all. Downstairs, the lower level provides additional versatility with a wet bar, media room, and more. Nestled on a tranquil cul-de-sac, enjoy the beauty of mature trees and outdoor living on the deck and patio. Experience the simplicity of luxury living with the Sinclair model â welcome home! Upper unit HVAC replaced in 2018, newer W/D and double oven 23', EV charger installed, 75-gallon water heater. Gutters and Roof replaced in 2020. Seller needs a Post-Occupancy to July 6, 2024, with a 30-day or less settlement.
Courtesy: Samson Properties, (571) 378-1346
View additional infoBeautiful and lovely 4-bedroom, 3.5 baths, 2-car garage townhome in Broadlands and 20148 zip code! Tons of space including a 3-level bump out and main-level office. This townhome has great space and includes a main-level office, open floor plan with Gourmet Kitchen, newer stainless appliances, and granite countertops. Walk-out basement with a separate bedroom and full bathroom. Hardwood floor throughout the main level. Newer roof. Large deck that backs to wooded area off of dining room. Very bright house with lots of natural light. Spacious laundry room on the top level. Great layout. So much to love here. Make it yours! $1,200,00042710 Otis Lane Chantilly, VA 20152
Courtesy: Lord and Saunders Real Estate Inc
View additional infoThe Seller has standard Alexa devices in the home and Alexa is technically always listening, even without explicitly triggering an Alexa device. Fully Assumable 2.25 Percent Interest Rate Loan With VA Substitution Required with Approximately a $480,000.00 remaining VA (Veterans Administration) Loan Balance, Secondary Financing Available For Qualified Applicants. South Riding Golf Course Community! Rarely Available Toll Brothers Columbia Model with Andersen Windows and Truscreens Throughout, Two Story Family Room, With A Stunning, Majestic White Stucco Exterior on Three Sides, Beautiful White Stucco Exteriors On The Front and Side Exteriors of the Home, located on a Private Cul-De-Sac, on an Extremely large 13,175 Private Square Foot Lot which Backs to a Private Tree Lined Common Area, Home Boasts also a Four-Foot Bump Out Extension In Both The Two-Story Family Room, The Eat-In-Kitchen Space and the Basement, Gourmet Kitchen, Gorgeous Real Stone Fireplace in the Family Room, Home Is Completely Wired For Sound in Every Room, Custom Wood Working throughout the Home, Upgraded Five Inch Molding on Windows and Glass Doors, Laundry Room, Kitchen, Living Room and Dining Room, Foyer, and Upper-Level Hallway, and Back Stairway, Base Board Floor molding on Main and Upper Levels, Upgraded Skylight Window, Upscale Master Bedroom Bathroom Suite with Jacuzzi Roman Soaker Tub, His and Her Vanities, with Separate Shower, that has Double Shower Heads, Second Bedroom has Princess Suite Full Bath, Third and Fourth Bedrooms access Jack and Jill Bathroom with Separate Vanities, 9-Foot-Tall Ceilings Throughout the Home, Including The Basement Ceiling With Double-Upped Joists In Basement Ceiling Under The Kitchen, 4th Full Bath Rough In in the Basement, Upgraded Driveway, Upgraded Professional Landscaping in the Front and Both Sides of The Home, Irrigation System In The Front of The Property, Upgraded Garage Doors, Welcome to South Riding, where The South Riding Golf Club is Located Enjoy All The Swimming Pools, A Recreational Center, Basketball Courts, Bike Trails, Disc Golf, Dog Park and Fishing Pier, Shopping Centers, Home Depot, Restaurants and so much more!
Courtesy: Toll Brothers Real Estate Inc., 703-623-3462
View additional infoMetro Walk â Lofts II! This beautiful Sully floorplan offers an open concept main level with a spacious light-filled great room. Complete with top-tier design features in a desirable location, this is the home you've always dreamt of. A well-appointed kitchen boasts stainless steel appliances, granite countertops, and ample storage space. The spacious primary bedroom suite offers a luxurious bath and impressive closet space. This home design is a best seller with popular design options ready for your final touches. This home is a must-seeâschedule a tour today! This home is located within walking distance to future retail, the clubhouse, and pool, as well as the newly open Ashburn Metro Station on the Silver Line! Our beautiful community offers resort-style amenities such as a clubhouse with fitness center and zero entry pool, walking/biking trails and community arks! Do not miss your opportunity to call Metro Walk home, schedule your appointment today!
Courtesy: Toll Brothers Real Estate Inc., 703-623-3462
View additional infoMetro Walk â Lofts II! This stunning Walney floorplan offers 3 bedrooms, 2 full baths and a powder room on the kitchen level with a 1-car rear load garage and driveway! The main living level boasts, white shaker style cabinets perimeter cabinets with expanded island with upgraded countertop which flows into the backsplash in the kitchen, a perfect space for entertaining. Working from home is easy with a dedicated office space! The great room is perfectly situated at the back of the home and opens to a covered deck with sliding door bringing in natural light. This level also offers an open-concept dining room, powder room and walk-in pantry. The bedroom level offers a large walk-in laundry room! Entertain your friends and family on the rooftop terrace! This home and is within walking distance only ¼ mile to future retail, the clubhouse and pool, as well as the newly open Ashburn Metro Station on the Silver Line! Our beautiful community offers resort-style amenities such as a club house with fitness center and zero entry pool, walking/biking trails and community arks! Do not miss your opportunity to own the Walney, schedule your appointment today! See the virtual tour of our model listed for sale below. $1,995,00042623 Trappe Rock Court Ashburn, VA 20148
Courtesy: Redfin Corporation
View additional infoWelcome Home! This unique Ashburn Brookfield Edenton Model was one of only a few executive homes built in Village of Waxpool, and is what you have been waiting for! Enter into the Foyer with a Library and an Executive Office/Bedroom to the left, Formal Sitting and Dining Rooms to the right, with 2-sided gas fireplace, Large Gourmet Kitchen with huge center island and butler pantry to the side. Family Room with another gas fireplace and door to 1 of 2 covered decks. Take the grand staircase Upstairs to the 5 bedrooms, including the enormous Primary Suite with walk in closets, sitting room, and primary bath, including jacuzzi. Basement includes huge bedroom, rec room, open space for your heartsâ desire. Central Vac, Roof new 2017, HVAC and Water Heater new 2019, Hardwood floors and tiles throughout basement 2017, and 3 total gas fireplaces. Huge, almost 3/4 acre private lot, sellers paid premium for private lot. Multi-level bump-out upgrade as well. 3-car garage. On Private Cul-De-Sac street. About 2 miles to recently opened Ashburn Metro. Close to Broadlands and Brambleton, 267, hwy 7 for easy commuting. Do not hesitate, schedule a showing today!
Courtesy: Realty ONE Group Capital, 7032145100
View additional infoUpon entering, you'll be greeted by an abundance of natural light cascading throughout the home, highlighting the fresh, neutral tones and gleaming hardwood floors on the main level. The spacious kitchen features stainless steel appliances, a newer refrigerator, and a chic new faucet, perfect for culinary enthusiasts and entertaining guests. Custom paint and beautiful moldings , adding a touch of personality and charm to the space. Enjoy the outdoors on the deck, ideal for relaxing or hosting summer barbecues. Residents of Townes at East Gate have access to community amenities including a clubhouse, outdoor pool, and tot lots/playground, providing ample opportunities for recreation and socializing. Conveniently located near commuter lots and major transportation routes, including Route 50, this home offers easy access to employment centers, shopping, dining, and entertainment options. Dulles Airport is just a short drive away, making travel a breeze. Bonus: The Roof is a 5 year old architectural shingle! Open House: Saturday, 5/11 2:00-5:00PM
Courtesy: EXP Realty, LLC, (866) 825-7169
View additional infoLook no further - you have found your HOME! This bright & bodacious space-filled end unit townhome is ready for its new owner. Featuring redwood hardwood floors throughout, neutral yet stylish color tones used in the decor, this property will make you feel warm & peaceful. As you enter, you are welcomed to the living room & dining room with lots of light to entertain. When you walk towards the kitchen you will see the owner takes pride in preparing dishes with the stainless steel appliances & sleek countertops. There is plenty of pantry & cabinet space to hold all of your gourmet small appliances & dinnerware. Walk further into the property to sit in the family room bump-out that also takes you outside on the recently constructed Trex deck & lattice rails/privacy screen . The deck was constructed in Dec of 2023 & allows you to have a small peaceful experience while drinking your coffee in the morning. There are 3 bedrooms with the primary bedroom boasting vaulted ceilings, a walk-in closet, a sitting room & an ensuite with a soaking tub. The other 2 bedrooms are bright & spacious, along with the full bathroom having a stylish modern decor with a full glass sliding door. Downstairs in the basement there in plenty of space to entertain & make it your own. There is a 1/2 bath & an exit out to a brick patio leading to the common area ground. Do not miss out on this beautiful home with some amazing modern touches. Make it yours!!
Courtesy: RE/MAX Gateway, (703) 652-5777
View additional infoWelcome to NVHomes at Hartland - Northern Virginia's most sought-after destination for luxurious single-family living. The Stratford Hall single-family home is where luxury lives. Enter the light-filled foyer, where an adjoining flex room offers versatility. The nearby formal dining room is ideal for any gathering. A tucked away study makes working from home easy. Off the 2-car garage, a family entry welcomes you to the gourmet kitchen, with an island overlooking the 2-story family room and dining area. Upstairs, 3 bedrooms include ensuite baths. Your luxury ownerâs suite features 2 enormous walk-in closets and a double vanity bath. Complete the lower level for more space and come home to The Stratford Hall. Call Showing Agent for details and to schedule an appointment.
Courtesy: RE/MAX Gateway, (703) 652-5777
View additional infoThe Torrington blends convenience and luxury. Enter to find a dining room and flex space on either side of the foyer, or add a first-floor suite for hosting friends and family. The stunning 2-story family room adjoins the gourmet kitchen where a double island makes entertaining easy. Add a covered porch for outdoor living. A quiet study near the 2-car garage is an ideal home office. Upstairs, three bedrooms all include walk-in closets and en-suite baths. Your ownerâs suite includes two walk-in closets and a dual vanity bath. Finish the basement to truly make a statement inside The Torrington. Call Showing Agent for details and to schedule an appointment.
Courtesy: Pearson Smith Realty, LLC, listinginquires@pearsonsmithrealty.com
View additional infoDo not miss out on this opportunity to proudly own an exquisite single-family home by Van Metre in the highly sought-after HARTLAND community of Aldie, VA! Bring your dream home to fruition by crafting and customizing the BARLEAU floorplan to perfection with the interior selections you've always envisioned. Featuring an impressive 4,549 finished square feet, this exceptional residence offers 5-7 bedrooms, 4-5 full and 1 half bathrooms, and a 2-car garage, setting the stage for luxurious and comfortable living. As you enter, be captivated by an abundance of natural light that bathes the main level in a warm and inviting glow. The heart of the home unfolds with a stunning 2-story great room directly adjacent to a spacious gourmet kitchen. The kitchen, a true focal point, features an eat-in breakfast room, a large center island, and a walk-in pantryâperfect for culinary enthusiasts and entertaining aficionados alike. This thoughtfully designed floorplan goes above and beyond by offering dual primary suites, ensuring flexibility and convenience with both main and upper-level primary bedrooms. Ascend to the upper level, where an immense primary suite awaits, boasting dual walk-in closets and a luxurious bathroom with double sinks, an oversized shower with a built-in seat, and a dramatic freestanding tub. Three additional secondary bedrooms, two full baths, and an upstairs laundry room complete the upper level, elevating the home's functionality. Maximize your living space by choosing to finish part (or all) of the optional finished basement, providing additional room for recreation, relaxation, or customization to suit your lifestyle. Embrace the pinnacle of sophistication and practicality in this meticulously crafted home, where every detail reflects a commitment to unparalleled quality and elegance. Being a new build, your home is constructed to the highest energy efficiency standards, comes with a post-settlement warranty, and has never been lived in before! Embrace the pinnacle of sophistication and practicality in this meticulously crafted home, where every detail reflects a commitment to unparalleled quality and elegance.-----Welcome to Hartland, an inviting single family home community nestled in Aldie, VA, designed to foster your well-being and connections with neighbors, nature, and new traditions. Experience a range of amenities, including tennis courts, a state-of-the-art fitness center, a luxurious resort-style pool, parks, trails, and even a nearby wineryâoffering endless opportunities to savor each day. With its convenient location, Hartland provides easy access to Loudoun County schools, Dulles International Airport, local shopping, dining, and the charming landscapes of Virginiaâs renowned wine country. Embrace a fulfilling lifestyle at Hartland, where the comforts of home and the allure of community come together harmoniously. ----- Take advantage of closing cost assistance by choosing Intercoastal Mortgage and Walker Title. ----- Other homes sites and delivery dates may be available. ----- Pricing, incentives, and homesite availability are subject to change. Photos are used for illustrative purposes only. Certain lots within Hartland lie within the Airport Impact Overlay District (within the 1 Mile Buffer). Due to its proximity to Dulles International Airport, this site is subject to aircraft overflights and aircraft noise. For details, please consult a Community Experience Team.
Courtesy: Pearson Smith Realty, LLC, listinginquires@pearsonsmithrealty.com
View additional infoCome and proudly own an exquisite single-family home by Van Metre in the highly sought-after HARTLAND community of Aldie, VA. Bring your dream home to fruition by crafting and customizing the BELMONT III floorplan to perfection with the interior selections you've always envisioned. Offering a generous 3,729 finished square feet, this exquisite residence features 4-7 bedrooms, 3-6 full and 1 half bathrooms, and a 2-3 car garage, providing a perfect blend of space and sophistication. As you step inside, be enveloped in natural light that enhances the beauty of the main level. The heart of the home unfolds with a spacious, gourmet kitchenâthe focal point of the residenceâaccompanied by a sun-drenched breakfast room, a large great room, and separate living and dining rooms. This harmonious design creates an ideal space for both intimate gatherings and grand entertaining. Ascend to the upper level, where luxury reaches new heights. The primary suite is a sanctuary of its own, featuring a large sitting area, dual walk-in closets, and a spa-like bathroom with double sinks, an oversized shower with a built-in seat, and a dramatic freestanding tub. Three additional secondary bedrooms, two full baths, and a convenient upstairs laundry room complete the upper level, ensuring comfort and convenience. Maximize your living space by choosing to finish part (or all) of the basement, providing endless possibilities for customization. Being a new build, your home is constructed to the highest energy efficiency standards, comes with a post-settlement warranty, and has never been lived in before! Embrace a lifestyle of opulence and functionality in this meticulously designed home, where every detail reflects a commitment to quality and refinement.-----Welcome to Hartland, an inviting single family home community nestled in Aldie, VA, designed to foster your well-being and connections with neighbors, nature, and new traditions. Experience a range of amenities, including tennis courts, a state-of-the-art fitness center, a luxurious resort-style pool, parks, trails, and even a nearby wineryâoffering endless opportunities to savor each day. With its convenient location, Hartland provides easy access to Loudoun County schools, Dulles International Airport, local shopping, dining, and the charming landscapes of Virginiaâs renowned wine country. Embrace a fulfilling lifestyle at Hartland, where the comforts of home and the allure of community come together harmoniously. ----- Take advantage of closing cost assistance by choosing Intercoastal Mortgage and Walker Title. ----- Other homes sites and delivery dates may be available. ----- Pricing, incentives, and homesite availability are subject to change. Photos are used for illustrative purposes only. Certain lots within Hartland lie within the Airport Impact Overlay District (within the 1 Mile Buffer). Due to its proximity to Dulles International Airport, this site is subject to aircraft overflights and aircraft noise. For details, please consult a Community Experience Team.
Courtesy: Pearson Smith Realty, LLC, listinginquires@pearsonsmithrealty.com
View additional infoSeize the opportunity to proudly own an exquisite single-family home by Van Metre in the highly sought-after HARTLAND community of Aldie, VA. Bring your dream home to fruition by crafting and customizing the OATLAND III floorplan to perfection with the interior selections you've always envisioned. Boasting 3,190+ finished square feet, this stunning residence offers the perfect blend of space and comfort with 5-8 bedrooms, 3-6 full and 1 half bathrooms, and a 2-car garage. As you enter, be greeted by an abundance of natural light and soaring 10' ceilings on the main level, creating an inviting atmosphere. The heart of the home comes alive on the main level, featuring an open floor plan that seamlessly connects the gourmet kitchen, the two-story great room, and the spacious dining room. Enjoy the convenience of true main level living, where an impressive primary suite awaits with two walk-in closets and a luxurious bathroom complete with double sinks and a large shower with a built-in seat. Additionally, two secondary bedrooms and a full bathroom, along with a strategically placed laundry room, enhance the functionality of the main floor. Venture to the upper level, where a generous loft awaits, along with two additional bedrooms and one full bathroom, adding versatility to your living space. The possibilities are endless as you can maximize your home by opting for additional expansion options and/or finishing part (or all) of the basement. Being a new build, your home is constructed to the highest energy efficiency standards, comes with a post-settlement warranty, and has never been lived in before! Elevate your lifestyle in this meticulously designed home that combines elegance with practicality for the ultimate living experience.-----Welcome to Hartland, an inviting single family home community nestled in Aldie, VA, designed to foster your well-being and connections with neighbors, nature, and new traditions. Experience a range of amenities, including tennis courts, a state-of-the-art fitness center, a luxurious resort-style pool, parks, trails, and even a nearby wineryâoffering endless opportunities to savor each day. With its convenient location, Hartland provides easy access to Loudoun County schools, Dulles International Airport, local shopping, dining, and the charming landscapes of Virginiaâs renowned wine country. Embrace a fulfilling lifestyle at Hartland, where the comforts of home and the allure of community come together harmoniously. ----- Take advantage of closing cost assistance by choosing Intercoastal Mortgage and Walker Title. ----- Other homes sites and delivery dates may be available. ----- Pricing, incentives, and homesite availability are subject to change. Photos are used for illustrative purposes only. Certain lots within Hartland lie within the Airport Impact Overlay District (within the 1 Mile Buffer). Due to its proximity to Dulles International Airport, this site is subject to aircraft overflights and aircraft noise. For details, please consult a Community Experience Team. $2,189,00023381 Walking Woods Lane Aldie, VA 20105
Courtesy: Real Broker, LLC - McLean, (850) 450-0442
View additional infoOpen House this Saturday 4/27 and Sunday 4/28 from 2-4 pm!! Discover the opportunity to move into a home where comfort, elegance, and convenience converge. Envision waking up each day to breathtaking vineyard views, without any delay in embracing the life you've always envisioned. Additionally, enjoy the convenience of having the Old Farm at Hartland winery just across the street, complemented by nearby amenities such as a dog park, scenic walking trails, and community pool. Step into the heart of the home, where the kitchen reigns supreme with top-of-the-line cabinetry, a luxury extended kitchen island boasting quartz countertops, a range hood, stainless steel appliances, and a swivel mosaic backsplash. A butler's pantry with a wet bar adds functionality, making every culinary endeavor a gourmet experience. As you step inside, you'll immediately notice the inviting ambiance created by the 10-foot ceilings and luxurious oak hardwood floors. Large windows fill the area with abundant natural light, enhancing the spaciousness of the rooms. The expansive living area boasts a modern fireplace and a comfortable breakfast nook. A secondary kitchen adds a layer of convenience for entertaining, while two home offices provide ample productivity spaces. Luxurious bathrooms, a water filtration system, a humidifier, and an efficient tankless water heater are just the tip of the iceberg. Downstairs you find a generously-sized great room, complemented by two bedrooms and two full bathrooms. Upstairs, the laundry room and bathrooms are adorned with custom flooring, adding a unique touch to the overall design of the home, with six expansive bedrooms, five and a half baths. Step outside to catch the evening glow, with sunsets that turn the sky into a masterpiece right from your porch. The home features tasteful outdoor spaces, including a flagstone pathway, inviting front porch, and a three-car attached garage. A screened porch offers privacy in the vastness of your treed backyard, sitting on a sizable half-acre plot. Considering adding a pool to your backyard? You'll be pleased to know that the HOA has already approved the clearing of the remaining trees, allowing you to fully utilize the expansive space of your lot. Nestled in Hartland, a highly desired community in Aldie, VA, this home is surrounded by amenities that enrich your life: tennis courts, a cutting-edge fitness center, a lavish pool, parks, trails, and proximity to the delightful scenes of Virginiaâs wine country. Close to schools, the airport, shopping, and dining. $2,199,46723385 Walking Woods Lane Aldie, VA 20105
Courtesy: Pearson Smith Realty, LLC, listinginquires@pearsonsmithrealty.com
View additional infoCOME CLAIM THIS BEAUTIFUL MODEL HOME WITH AMAZING FEATURES AND FINISHES! This incredible SINGLE-FAMILY HOME by Van Metre Homes in the highly sought-after HARTLAND community is ready to move in JUNE 2024! Offering a generous 5,376 finished square feet, this BELMONT II floorplan features 6 bedrooms, 5 full and 1 half bathrooms, and a 3 car garage, providing a perfect blend of space and sophistication. As you enter, be greeted by the desirable open floor plan accentuated by an abundance of natural light and lofty 10 ft. ceilings. This masterfully crafted home features a radiant breakfast room, a large great room with fireplace, a private study, and separate living and dining rooms to help you maximize your chosen lifestyle. The focal point of the residence unfolds with a stacked, luxury kitchen featuring upgraded cabinets, quartz countertops, stainless-steel appliances, and a comfortable kitchen island, perfect for both intimate gatherings and grand entertaining. Ascend to the upper level, where luxury reaches new heights. The primary suite is a sanctuary of its own, starring a large sitting area, dual walk-in closets with closet systems, and a 5-piece, spa-like bathroom with double sinks, an oversized shower with a built-in seat, and a dramatic freestanding tub. Three additional secondary bedrooms, two full baths, and a convenient upstairs laundry room complete the upper level, ensuring comfort and convenience. The luxury continues in the finished basement with an oversized rec room, executive bar, two additional bedrooms, and two full bathrooms to help provide added space for relaxation and entertainment. But this is not all! The backyard features a large, screened-in porch and sprawling, flagstone patio with fireplace to be enjoyed by all whether it be for quiet evenings or bustling outdoor parties. Being a new build, your home is constructed to the highest energy efficiency standards, comes with a post-settlement warranty, and has never been lived in before! Embrace a lifestyle of opulence and functionality in this meticulously designed home, where every detail reflects a commitment to quality and refinement. Schedule an appointment today! -----Welcome to Hartland, an inviting single family home community nestled in Aldie, VA, designed to foster your well-being and connections with neighbors, nature, and new traditions. Experience a range of amenities, including tennis courts, a state-of-the-art fitness center, a luxurious resort-style pool, parks, trails, and even a nearby wineryâoffering endless opportunities to savor each day. With its convenient location, Hartland provides easy access to Loudoun County schools, Dulles International Airport, local shopping, dining, and the charming landscapes of Virginiaâs renowned wine country. Embrace a fulfilling lifestyle at Hartland, where the comforts of home and the allure of community come together harmoniously. ----- Take advantage of closing cost assistance by choosing Intercoastal Mortgage and Walker Title. ----- Other homes sites and delivery dates may be available. ----- Pricing, incentives, and homesite availability are subject to change. Photos are used for illustrative purposes only. Certain lots within Hartland lie within the Airport Impact Overlay District (within the 1 Mile Buffer). Due to its proximity to Dulles International Airport, this site is subject to aircraft overflights and aircraft noise. For details, please consult a Community Experience Team.
Courtesy: Pearson Smith Realty, LLC, listinginquires@pearsonsmithrealty.com
View additional infoDonât miss your chance to own your dream home! This brand-new incredible ACCESSIBLE TOWNHOME-STYLE CONDOMINIUM by Van Metre Homes at DEMOTT & SILVER is currently under construction and ready to move in MAY 2024! Step into luxury and accessibility with the WILLOWCROFT floorplan by Van Metre Homes. Boasting 1687 finished square feet across 2 levels, 3 bedrooms, and 3 full bathrooms, this accessible gem offers a seamless blend of comfort and style. As you enter, this thoughtfully designed residence welcomes you with an inviting open floor plan, featuring 9-foot ceilings, a combination great room, a full bathroom, and a kitchen that steals the show. Revel in the upgraded cabinets, quartz countertops, stainless steel appliances, and the wide luxury vinyl plank flooring, enhancing the contemporary appeal of the home. Ascend to the upper level and discover the epitome of relaxation in the impressive primary suite. Two walk-in closets and a luxurious 5-piece bathroom, complete with double sinks, an impressive soaking tub, and an oversized frameless shower with a built-in seat, offer a retreat-like experience. Two additional bedrooms, another full bath, and a convenient upstairs laundry room round out this level, ensuring both functionality and charm. Meeting ANSI accessibility standards, this floorplan prioritizes comfort and independence, promising a lifestyle that embraces both elegance and practicality. Being a new build, your home is constructed to the highest energy efficiency standards, comes with a post-settlement warranty, and has never been lived in before! Elevate your living experience with the Willowcroft floorplanâa home that redefines modern living. Schedule an appointment today!----- Discover Demott & Silver, Van Metreâs exceptional community of townhomes and townhome-style condominiums nestled within the master-planned Broadlands community. This sought-after neighborhood offers unparalleled convenience with walking distance access to Metroâs Silver Line and the areaâs most desirable amenities. Residents relish in a host of top-notch amenities across Broadlands, including a clubhouse, fitness center, three pools, tennis courts, vast green spaces, and extensive hiking and biking trails. With shopping, restaurants, Metroâs Ashburn Station, a bus stop, and nearby commuter routes at your fingertips, Demott & Silver is set to become the epitome of a superior community in Broadlands.-----Take advantage of closing cost assistance by choosing Intercoastal Mortgage and Walker Title.-----Other homes sites and delivery dates may be available.-----Pricing, incentives, and home site availability are subject to change. Photos are used for illustrative purposes only. How may I help you?Get property information, schedule a showing or find an agent |
|||||||||||||||||||||||||||||||||||||||||||||||||||||||||||||||||
Copyright © Metropolitan Regional Information Systems, Inc.
