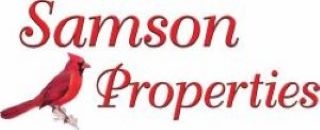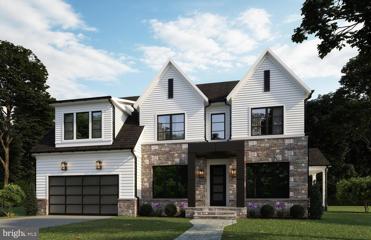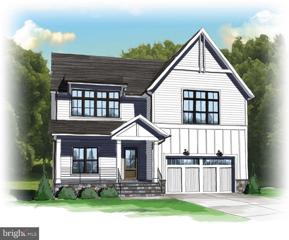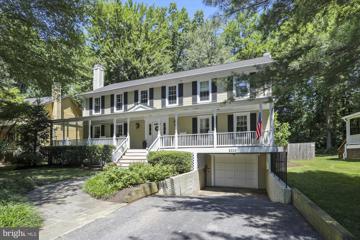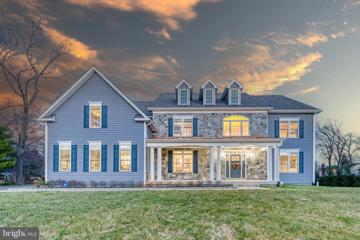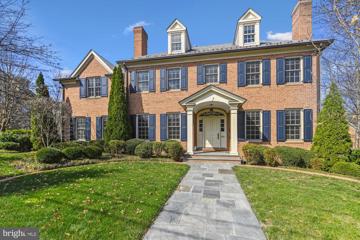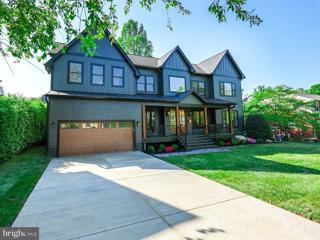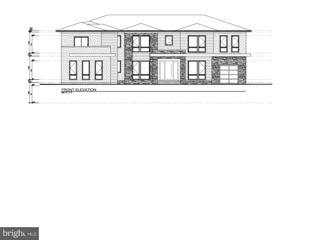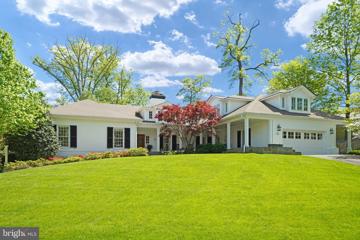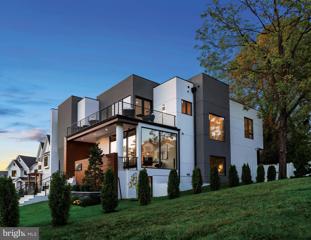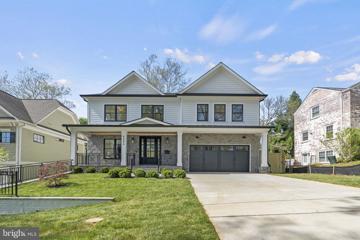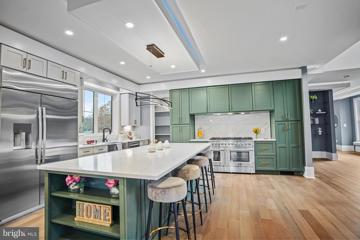|
McLean VA Real Estate & Homes for SaleWe were unable to find listings in McLean, VA
Showing Homes Nearby McLean, VA
$1,695,0002939 N Lexington Street Arlington, VA 22207
Courtesy: Northern Virginia Residential Management & Sales, (571) 259-6166
View additional infoWonderfully unique home in North Arlington has so much character and so many windows!!! Don't miss the 3D tour! Four bedrooms, three full bathrooms. North Arlington Schools and close in location. The original home was built in 1947; Designed by Arlington architect Kenton Hamaker, it includes the handcrafted knotty pine paneling, doors, and cabinetry found throughout the home. The oversized garage and gorgeous primary suite were added in 2000, with a Craftsman style blended with the original New England Revival design. Original carriage house to the left completes the package with additional storage on ground level and a private home office with built ins and fantastic back yard views. Huge chefs' kitchen with tons of cabinets, island, 2 sinks, granite, stainless appliances, professional grade gas range with vent hood, second oven, beverage cooler and eat in table space. Formal dining room w/ built ins, huge living room with cathedral ceiling, wood beams, hardwoods and a wood burning fireplace. Beautiful sunroom off the kitchen/dining rooms overlooking the stone patio and beautiful yard. Main level also offers a bedroom and full bath as a perfect guest suite (pocket door to close it off). 2 additional upper-level bedrooms with tons of built ins (including a âship styleâ bunk bed) and a full bath. Storage/pantry/mud room off kitchen and a lower-level den completes the original home. Serene primary suite with hardwoods, 2 huge walk-in closets, cathedral ceiling w/ wood beams overlook the back yard flagstone patio and trees. Primary bath includes soaking tub and separate shower. Separate laundry room/mud room with walk out to back yard & easy access from garage. Whole house & office wired for ethernet (2010), Hardywood siding (2013), Roof with 50-year shingles (2013), Upgraded lighting in kitchen & basement rec room, & new 10-yr smoke detectors (2021), Rebuilt both chimneys (2023), New hot water heater (2023), New dishwasher (2024). Plenty of driveway parking and a private, landscaped yard complete the package! $1,650,0008262 Trailwood Court Vienna, VA 22182
Courtesy: KW United
View additional infoLocated in the heart of Tysons Corner, this stunning brick Colonial offers unparalleled elegance over three fully finished levels and approx. 6900 sq ft. of living space! With five bedrooms, 4 full baths/2 half baths and a 2-car garage, the stage is set for luxury living. Step inside to the grand two-story entry foyer and note the impeccable craftsmanship and attention to detail with hardwood floors, tray ceilings, and wide custom moldings throughout. The main level boasts a formal living room and banquet-sized dining room with a butler's pantry that includes a beverage refrigerator. Youâll love entertaining and cooking in the chefâs kitchen featuring high-end cherry cabinets, a Viking gas stove, 2 dishwashers, 2 sinks, an island seating space, an extra-large pantry and breakfast area that overlooks the rear garden. The family room is light and bright with a wall of windows and a cozy gas fireplace and access to a large private office for a great work from home space. Upstairs, the expansive primary bedroom suite is a sanctuary complete with a large sitting room, coffee bar with mini-fridge, large his and hers custom closets, and a luxurious ensuite bathroom. Three additional bedrooms on this level include two with a jack and jill bathroom and another with its own ensuite. The lower level is an entertainer's dream with a large recreation room featuring a gas fireplace, full wet bar equipped with a wine fridge, a media room, an exercise room, and a convenient powder room. The 5th bedroom is located on this level with its own ensuite bath making it the perfect guest space. Other features include several large storage closets and a garage with shelving options. Outside, the professionally landscaped backyard with low-maintenance fencing, a stone patio and a front porch extends your living spaces. Enjoy community green spaces including the neighborhood gazebo or the lawn area perfect for a game of soccer or walking the dog. Located just off Leesburg Pike and Gallows Rd, walkable to shops and restaurants. From here itâs just minutes to Tysons Corner Center, I-495, three Metro stations, multiple restaurants and shops, three Whole Foods stores, Trader Joes and everything else. $2,679,0006701 Little Falls Road Arlington, VA 22213
Courtesy: Beacon Crest Real Estate LLC, (703) 287-0586
View additional infoNestled within the coveted neighborhood of North Arlington, this luxurious BeaconCrest Home sits on its expansive 10,800 square foot lot. A testament to luxury living, this remarkable residence will span 7,000 square feet, boasting an unparalleled 7 bedrooms and 7 and a half baths, offering an indulgent sanctuary for those with discerning tastes. The main level will greet you with lofty 10-foot ceilings, creating an airy and luminous ambiance. The main level offers a versatile first-floor study, complete with its own dedicated full bath, offering the flexibility to serve as an additional bedroom for guests or family members seeking privacy. Separate living and dining areas perfect for at home entertaining. The heart of the home resides in the family room, adorned with a coffered ceiling, ideal for gatherings. Transition seamlessly from the family room into the covered porch, a tranquil retreat for seasonal relaxation and an extension of indoor-outdoor living. Adjoining is the gourmet kitchen with sprawling island and a sunlit breakfast area, ideal for casual and day to day dining. Ascend the staircase to discover the sumptuous owner's suite, a lavish sanctuary boasting an open sitting area, lavish bath, and expansive closets, offering a private retreat. Each secondary bedroom offers its own ensuite bath and generous walk-in closet, ensuring unparalleled comfort. The full attic suite, offering a private loft area, separate bedroom, and bath, is perfect for guests or as a secluded hideaway. The lower level presents an inviting space for both daily living and entertaining, complete with a wet bar, bonus room, and additional bedroom with bath, providing endless possibilities for leisure and relaxation. Experience the pinnacle of luxury living in this unparalleled residence, where every detail has been meticulously curated to exceed the highest standards of comfort, sophistication, and livability. Late 2024 delivery. $1,195,0004900 33RD Road N Arlington, VA 22207
Courtesy: Long & Foster Real Estate, Inc., (703) 790-1990
View additional infoNew listing in enviable North Arlington location: Country Club Manor neighborhood, highly-ranked schools, beautiful street, nearby parks, shops and restaurants. Close to Ballston, Clarendon, McLean and Tysons Corner. Sought-after Jamestown-Williamsburg-Yorktown school pyramid. ++++ Enter this lovely, spacious, 3-level home to find a sparkling light-filled living room with gleaming hardwood floor, built-in bookshelves, and crown molding. Down the hall is the large formal dining room with ceiling medallion, crown molding and wooden pocket door to the kitchen. Beautiful refinished hardwood floors and solid wood doors throughout the house are high-quality details that add an elegant touch. Notice also the updated powder room. The roomy kitchen features all newer stainless-steel appliances, plenty of cabinet and countertop space, and a sunny dining area by the front window. Beyond the kitchen is a bright laundry room/mud room with full-size washer and dryer, storage, and an entryway from the side yard. ++++ Also on the main level is an expansive addition with large windows and cathedral ceiling, creating a beautiful primary suite. This stunning bedroom features a full ensuite bathroom with walk-in shower, and a large walk-in closet with custom cabinetry, granite countertops and built-in desk. This bright and spacious room can also serve as a guest suite, playroom, or large home office. ++++ Upstairs are 3 comfortable bedrooms and 2 full bathrooms, as well as a sunny flexible space which can be used as an office, closet or nursery. The upstairs primary bedroom is very spacious with lots of windows and light, large closets and window seats with cabinets. Attached is a roomy jack-and-jill bathroom. Again, hardwood floors throughout are gorgeous! ++++ Downstairs are two separate recreation spaces: one cozy and inviting, the other roomier and more private with a solid wood pocket door. The larger rec room has a statement brick fireplace and plentiful storage closets. Kick-back and relax in either spaceâthere is room for everyone. There are additional storage rooms in the lower level as well, and a full bath. ++++ Recent updates include a newer roof (2019), interior freshly painted a beautiful warm white, pristine refinished hardwood floors, updated light fixtures, and all stainless steel GE Monogram kitchen appliances including a 36â gas range. ++++ Gorgeous fenced-in flat lot, full of azaleas, magnolia, and other beautiful, blooming mature trees and shrubs. Backyard shed provides neat and convenient storage. ++++ This spacious home offers fully 3880 finished square feet of living space and is ready for your personal touch. In this location it is well worth it to make it your own. In the meantime, you can move right in and enjoy your lovely North Arlington home. ++++ Selling strictly as-is. $2,050,0002503 Fowler Falls Church, VA 22046Open House: Sunday, 5/19 1:00-4:00PM
Courtesy: Innovation Properties, LLC, (703) 782-4422
View additional infoCONSTRUCTION STARTED. $35K Closing Credit valid until 5/31/24!* OFF SITE model home at 1803 Westmoreland St, McLean, VA 22101. Introducing 2503 Fowler St, Falls Church. It is back to the Washington and Old Dominion Trail. This remarkable 7-bedroom residence, showcasing individual baths and walk-in closets for each bedroom. The primary kitchen is a chef's dream, outfitted with top-of-the-line appliances, sophisticated countertops, and abundant storage, complemented by the optional inclusion of a spice kitchen. Upstairs, a welcoming open lounge offers a serene retreat, while an optional deck provides an inviting outdoor sanctuary. Nestled within the highly sought-after Timber Lane Elementary School, Longfellow Middle School, and McLean High School districts, this property caters to families prioritizing top-tier education. Positioned on a spacious 0.26-acre lot, this home affords both generous living space and coveted privacy in an enviable locale. Whether you're looking to host gatherings or simply unwind in your own private oasis, this property caters to all your lifestyle needs. Take advantage of the exclusive discounts for buyers providing construction financing. *Offer valid only on to-be-built properties owned by Anchor Homes. Contract must be fully ratified and full deposit received by 05/31/2024. ACT NOW! Open House: Sunday, 5/19 1:00-3:00PM
Courtesy: McEnearney Associates, Inc.
View additional infoClassic mid-century Arlington colonial with upgrades and additions over the years! Main level includes foyer, living room with fireplace, separate dining room, eat-in kitchen with lots of cabinets and counter space, inviting sunroom and adorable half bath. Features crown molding and built-ins, hardwood floors, arches and french doors plus access to back deck. 3 bedrooms and 2 full baths upstairs with plenty of closet space. Lower level has rec room and laundry/storage/workshop area and door leading to brick driveway. Level fenced yard with mature landscaping. Unbeatable neighborhood within walking distance to Nottingham, Williamsburg, Yorktown and O'Connell ... parks, bike trail, restaurants, shops and Metro close by too. New roof and windows. Everything in working order however owner/agent is selling in as-is condition. $1,949,9007132 Sewell Avenue Falls Church, VA 22046
Courtesy: RE/MAX Distinctive Real Estate, Inc., (703) 821-1842
View additional infoLIMITED TIME PLAN OPTIONS & customizations available on this new construction BCN homes slated to deliver at the end of 2024. Beyond the homes sprawling backyard lies the WO&D trail. Pop through your backyard for a morning jog, easily ride or run into the City of Falls Church to indulge in shops, restaurants or weekend farmer's market. On three finished levels with 5 Beds/4.5 Baths, the open floor plan is made for modern living with generous spaces, sleek finishes and quality construction. Plan options include a large screened porch, patio and basement walk out areaway. Additional finish options available as well. Contact today to explore the possibilities. Construction will begin late March. $1,698,0007005 Loch Edin Court Potomac, MD 20854
Courtesy: Washington Fine Properties, LLC, info@wfp.com
View additional infoA natural beauty! Discover tranquility within the comforts of your own home, nestled on two acres of lush greenery adorned with majestic towering trees on a quiet cul-de-sac near the Potomac River just off the Clara Barton Parkway. This attractive brick colonial with an inviting front porch provides a lifestyle of serenity amidst the hustle and bustle of everyday life. These Original Owners acquired this home from the builder and later, in 1995, undertook thoughtful expansions, enhancing both the Kitchen and Family Room. The addition of stunning Palladian windows floods the space with abundant natural light, creating a captivating ambiance and endless views of the backyard and towering trees. The main level offers a welcoming Entry Foyer and a step-down Living Room with a double exposure. A formal Dining Room is ideal for holiday parties. The home office/study has a wall of built-in bookcases and views of the wooded side yard. Prepare to be captivated as you step into the combined Kitchen/Family Room. The Family Room is generously proportioned and has a wood burning fireplace with a custom tile surround and raised hearth and access to the paver patio. The Chef's Kitchen has a large center island --perfect for the baker rolling out cookies or for a buffet when entertaining. Watch your favorite movie or sporting match sitting at the raised bar between the Chef's Kitchen and Family Room. The original third garage bay was converted into an Artist's Studio with excellent light including a laundry space and mudroom. The Primary Suite on the Upper Level has stunning views of the backyard and surrounding woodlands. The Suite has a large sitting area and walk-in closets. The renovated Primary Bath has double vanities, a claw footed tub and a large walk-in shower with a rain shower head and a handheld. Three other bedrooms and two full bathrooms complete the Upper Level. The largest of the other bedrooms was created for the Owners' twin daughters to share; however, this room could be reconverted into two separate bedrooms, if needed. The full-size Lower Level awaits your design inspiration. It is a huge space with plenty of room for a recreation room, exercise room and hobby room. Rough-in plumbing makes it easy to add a full bathroom. Escape to your own slice of paradise in the absolutely glorious backyard. An extra-large two-level paver patio at the rear of the house overlooks endless green space. Once you step foot into this serene oasis, you'll find it impossible to leave. Immerse yourself in the tranquility, surrounded by the symphony of birdsong. Treasure every moment in this haven of peace and privacy. All this while just minutes from the convenient Clara Barton Parkway with easy access to I-495, the Beltway; both area airports - Reagan National and Dulles International Airports; the I-270 BioMed Corridor, Tyson's Corner and Downtown DC. Outdoor enthusiasts will enjoy the close proximity of Great Falls National Park, Billy Goat Trail and the C&O Canal. Bike into Georgetown or join onto the Capital Crescent Trail and head into downtown Bethesda. Kayakers, bird watchers or those simply looking for an easy stroll will enjoy this wonderland. Here's your chance to enjoy an incredible way of life. Make it yours today! Whitman Schools NOTE: Use 7001 Loch Edin in your GPS and look for the dog mailbox.
Courtesy: HomeSmart, (410) 952-2641
View additional infoTenant occupied until 6/30, 24 hour notice please. The main level has a living room, combination kitchen/dining room, 1/2 bathand outdoor deck. The lower level has a living room area with sliding doors to the outside, a den, and full bath. The upper level has 3 bedrooms and a full bath. Whitman school district. Direct access to the Cabin John walking trail and park. $1,595,0008410 Tysons Trace Court Vienna, VA 22182Open House: Sunday, 5/19 2:00-4:00PM
Courtesy: Compass, (703) 229-8935
View additional infoJust Listed! Open SUNDAY from 2:00 - 4:00pm or by appointment. Welcome home to this stunning, spacious and upgraded single-family home at Tysons Trace! This four-level colonial built in 2002 has over 5,000 sq ft of finished living space and offers everything you are looking for. As you approach the home, pride of ownership is apparent from the impeccable condition of the exterior and professional landscaping with irrigation system. Once inside you are greeted by high ceilings with recessed lighting, warm hardwood floors, and abundant natural light from the many windows all with plantation shutters. The sophisticated floor plan includes a formal living room and dining room that grace the front of the half of the main level. A great room with gas fireplace, large eat-in kitchen with island, powder room and private home office with built-ins complete the interior of the main level. A double-height open staircase takes you to the second level with 4 bedrooms and 3 full bathrooms including an owners suite with dual walk-in closets and a luxurious bathroom. A laundry room at the bedroom level adds convenience to everyday living. The finished 3rd floor loft with full bath and walk-in closet works great as a 5th bedroom, home office, studio or play space. The fully finished lower level of the home has a large gym (equipment included), huge rec room with a walk-up to the back yard, abundant storage space, and a den / 6th bedroom with connecting full bathroom. The low-maintenance exterior of the home has a deck for grilling out and al fresco dining while backing to trees for added privacy. The two-car garage with epoxy floor and extra high ceilings provides even more space with custom shelving and motorized bike storage. Over $150,000 have been invested into the home by the current sellers over the recent years including plantation shutters throughout, custom closets in all second level bedrooms, upgraded light fixtures and bathroom mirrors, ceiling fans, newer HVAC, garage storage systems, and TVs, audio, and fully equipped home gym equipment that are included. Tysons Trace is a quiet enclave of 28 luxury homes that provide a peaceful retreat without sacrificing the convenient lifestyle and amenities of Tysons. Don't miss the opportunity to make this move-in ready home your own! $1,050,0007411 Venice Street Falls Church, VA 22043Open House: Sunday, 5/19 1:00-3:00PM
Courtesy: TTR Sothebys International Realty, (703) 714-9030
View additional infoDiscover your dream home in Falls Church's desirable Falls Hill neighborhood. This charming multi-level property offers a spacious backyard with a brick patio, perfect for outdoor entertaining. Inside, find gleaming hardwood floors, new luxury vinyl planks, abundant natural light, and fresh paint throughout. With 4 bedrooms, 2.5 bathrooms, and an attached garage. The house also boasts a new roof and fresh exterior paint. Located near major highways and shopping, you'll appreciate the convenience while enjoying the peace of a quiet, close-knit community. Direct access to The W and OD Trail through the back yard. Membership to the Poplar Heights Recreation Association is transferable to the new owner. Don't miss this fantastic opportunity to make Falls Hill your new home! $1,499,9008225 Osage Lane Bethesda, MD 20817
Courtesy: Invision Realty Inc.
View additional infoWelcome to your dream home in the highly coveted Carderock Springs neighborhood! This stunning Colonial boasts a picturesque wrap-around porch, nestled on a quarter-acre of lush landscape. Situated in the esteemed Carderock/Pyle/Whitman school district, this residence promises an unparalleled living experience. Step inside to discover three finished levels adorned with renovations including custom cabinets in the kitchen, master bedroom, and his/hers closets. These upgrades seamlessly blend classic charm with contemporary flair, creating an inviting ambiance that's perfect for both entertaining and everyday living. Ideal for families, this home offers access to a tight-knit community and amenities such as the prestigious Carderock Swim & Tennis Club. Enjoy the convenience of being just minutes away from DC, Georgetown, and the Potomac River while residing on a tranquil street with no through traffic. With its prime location within the beltway and proximity to Carderock Springs Elementary School, this property is priced to sell quickly. Don't miss out on the opportunity to make this exceptional residence your forever home. No HOA Dues $2,295,0001933 Woodford Road Vienna, VA 22182Open House: Sunday, 5/19 12:00-3:00PM
Courtesy: Long & Foster Real Estate, Inc., (703) 790-1990
View additional infoSpectacular custom colonial with front porch, nestled on a .5AC lot in the Heart of Tysons! Minutes from Tysons Corner Galleria, Silver Line Metro, restaurants, main roads and lots more! Exquisite details throughout with an open floor plan. The main level features a grand double staircase foyer opening to the formal living room, dining room, the family room with stone faced fireplace, and a large bedroom/office with full bath. The gourmet kitchen is to Chefs delight, with a large center island, granite counters, 72in stainless refrigerator and freezer, 2 microwave ovens, 6 burner and griddle gas stove, with 2 ovens, plus tons of counter space. Large eat-in area with access to the no maintenance deck overlooking the wonderful backyard with firepit. Main level also includes a back staircase to the upper level, 2nd office/crafts room/play room, and 2 sideload car garage. The upper level opens to a large loft with rough in for electric fireplace. The primary suite is luxurious with tray ceilings, a grand bath with shower and dual shower heads, free standing tub, built-in Bluetooth speaker in the ceiling, and walk-in closet. There are 3 additional bedrooms each with a full bath and laundry room. The lower level is fully finished with a wonderful rec room, exercise room, and a separate in-law suite with sitting room, kitchenette, 2 bedrooms, 2 baths and walk-up entrance. $4,500,0003500 N Abingdon Street Arlington, VA 22207
Courtesy: RE/MAX Distinctive Real Estate, Inc., (703) 821-1842
View additional infoThis stunning Country Club Hills home situated on a nearly 17,000 SF property is the latest offering from Arlington's premier custom design/build firm, BCN Homes. While FULL SITE CUSTOMIZATION is still an option, the proposed plan offers 5-6 Beds, 5.5-6.5 Baths and a garage for 3-cars. Show-stopping main level elements include an inviting yet grand, light-filled foyer, a dramatic 2-story vaulted ceiling family with fireplace and a stunning and functional chef's kitchen. Alt plan options allow for a main level bedroom with full bath but the home will also be outfitted with an elevator. Upstairs, each bedroom has its own ensuite bath and walk-in closet. Alt plan option allows for 5 Beds, 5 Baths on the upper level. The lower level is anything but a basement, with light pouring in through windows and a 4-panel slider. Outdoor spaces abound between the expansive deck and screened porch located directly off of the family room / kitchen space & the at-grade patio off of the recreation room. Site development options (not included in listing price) included pool / spa, cabana, guest house, additional detached garage, etc, all while maintaining the lovely greenspace of the property. Expect the quality finishes and customization process that BCN is known for in this showstopper home! Contact to discuss timeline, which will vary depending on options, and financing. $3,995,0003430 N Abingdon Street Arlington, VA 22207
Courtesy: Keller Williams Realty
View additional infoWelcome to this extraordinary custom luxury home located in the heart of highly coveted Country Club Hills just five miles from the White House and a few blocks to Washington Golf and Country Club. This stunning property is truly one-of-a-kind and very well suited for muli-generational living. With nearly 11,000 square feet of meticulously designed finished living space, this premier residence features seven spacious bedrooms in the main house each with a private bath, four half baths, and a full domestic suite above the detached garage. The six fireplaces scattered throughout the home create an atmosphere of warmth and sophistication, perfect for cozy evenings and entertaining inside and out.. The home's modern amenities are simply unmatched, including an elevator, an in-house garage and a detached garage, and two family rooms that provide the perfect space for both relaxation and fun. Additionally, the fourth story of the home is ideal for a professional home office, a studio for music or art, or just a fun teen play zone. The separate carriage house provides a unique and private retreat for live-in, guests or in-laws, complete with all the amenities of a home. The stunning craftsmanship and attention to detail are evident from the moment you step inside, with elegant finishes throughout. This is truly a once-in-a-lifetime opportunity to own a home that epitomizes luxury and sophistication in one of the most sought-after locations in the DMV area. Please see the full complement of features in our separate property description. $1,950,0007139 Ellison Street Falls Church, VA 22046
Courtesy: EXP Realty, LLC, (866) 825-7169
View additional infoWelcome to the beautifully transformed 7139 Ellison St, a modern three-level home that offers both luxury and space with over 4500 sqft of living space. This stunning property features six bedrooms, including a main level office/bedroom, and 4.5 baths. The highlight on the upper-level is the master suite that features two large walk-in closets, a sitting area, and an exquisite master bath. Entertain with ease in the open-concept main level living area and gourmet kitchen, or head to the basement with almost 8 ft ceilings to enjoy the large rec room with a wet bar and an oversized beverage cooler. The home includes a 2-car garage and is situated in an unbeatable location, just a short walk to the W&OD Trail and near the best of Falls Church's amenities. Perfect for those seeking a stylish and spacious home in a fantastic community, this home is ready to be the backdrop for a lifetime of memories $2,350,0006400 26TH Street N Arlington, VA 22207Open House: Sunday, 5/19 1:00-4:00PM
Courtesy: Innovation Properties, LLC, (703) 782-4422
View additional infoConstruction started and foundation is completed. $35K Closing Credit valid until 5/31/24!* OFF SITE model home open houses at 1803 Westmoreland St, McLean, VA 22101. Discover spacious luxury and an enviable lifestyle in this magnificent new construction home in desirable North Arlington. Boasting 7 bedrooms, 7.5 baths, and an impressive 5,721 sq ft of living space, this residence offers exquisite design and exceptional craftsmanship by Anchor Homes. Experience effortless entertaining in the gourmet gallery kitchen, complete with high-end appliances, flowing into the grand family room with its inviting fireplace. Formal living and dining areas offer refined spaces for special occasions, while the upper level's four bedroom suites, each with walk-in closets, provide tranquil retreats. Enjoy the finished basement's versatility with its full guest suite and professionally designed media room - the perfect spot for movie nights or hosting friends. Customize your outdoor enjoyment with optional upgrades like a relaxing deck, a patio for gatherings, or a stylish wet bar. This prime North Arlington location puts commuting and leisure within easy reach. Walk to the Silver and Orange metro lines for convenient city access, and explore the best of parks, shopping, and Falls Church - all just moments away. Embrace the ultimate Arlington lifestyle in this extraordinary new-build home. Don't miss the opportunity to make this luxurious residence your own. Contact us now to learn more about this exceptional property and take advantage of special pricing offers. *Contract must be fully ratified and full deposit received by 05/31/2024. ACT NOW! $3,290,0002113 Chain Bridge Road Vienna, VA 22182
Courtesy: Samson Properties, (571) 378-1346
View additional infoThe property is currently in the design phase, allowing you to customize it to your preferences for your ideal home. Completion is projected for June 2025. In the heart of TYSONS, ONE ACRE LOT! 9 BDRs, 11 Full Baths, & 1 Powder room, Two Teenager/In Law suites with 2 kitchenettes, two staircases access, two basement walkouts, 4 car garages, large circular driveway, 2nd-floor game room with wet bar & balcony, basement rec area, media, and exercise room, lots of storage spaces, accent walls and ceilings through the main level and master suite and parking spaces, Luxurious Custom Home with Premium Features, Like a sound insulation package. passive heat FP, Hardi trimming & siding, front stone, stucco & artisan siding, oversized gutters, Covered & uncovered patios, Bosch kitchen appliances, elegant exterior/interior lighting package, semi-custom kitchen cabinets and bath vanities, Kohler plumbing fixtures, wide oak hardwood flooring, advanced carrier HVAC zoning system, large windows throughout main level, dog wash station, sodded lawn, custom and walk-in closets for each room, drop/beam ceilings with recessed led lights, builtin internet/TV, standalone theater room, wiring system, exercise room, large power vent WH, oversized master shower with builtin tub, This exquisite custom home epitomizes luxury living with its modern design and high-end finishes. From the sleek exterior featuring premium siding and stonework to the elegant interior boasting 10' ceilings and solid hardwood flooring, every detail exudes sophistication. The main level welcomes you with a smart passive heat fireplace, a custom-designed deck, and a chef's kitchen complete with Bosch stainless steel appliances, and quartz countertops. Additionally, indulge in the convenience of a main-level bedroom and full bath, perfect for guests or multigenerational living. Embrace the ease of a dog washing station, catering to the needs of every family member. Upstairs, the expansive owner's suite offers a sanctuary with its luxurious bathroom, spacious walk-in closets, and drop ceilings for added ambiance. The lower level provides additional living space, including a finished rec room, bedroom, media room & a wet bar area. Energy-efficient features and quality assurance measures ensure comfort and peace of mind. âPreferred lender and construction loan specialist: Intercoastal Mortgage. Contact them at (703) 587-6059 for financing options and assistance. Builder: Core Homes. Visit their website at corehomes.us for more information.â $3,250,0003018 N Dickerson Street Arlington, VA 22207
Courtesy: Washington Fine Properties, (703) 721-3600
View additional infoProminently situated in the double cul-de-sac enclave of Rock Spring Court, this timeless expanded Colonial seamlessly marries classic charm with modern luxury. Meticulously updated and expanded, this home boasts refined elegance and spacious living. Resting on a 1/2-acre lot with thoughtfully planned, mature landscaping and ample hardscaped areas for relaxation and entertainment, there are simply no comparable homes on the market. This is not your typical new construction style home; it has character and attributes that come with decades of planning, updating and continuous care. The main level boasts a gourmet kitchen that flows into a spacious and cozy family room which is adjacent to the formal living room, both with fireplaces. There are 2 ensuite bedrooms on the main level including a luxurious owners suite with two walk-in closets and a fully renovated spa-like bathroom. The upper-level features 4 bedrooms and 2 full baths, one of the bedrooms is in a separate wing and is currently being utilized as an incredible home office. The lower level includes a full bar, billiards and gaming room, family room, a full bathroom and ample storage. There are simply too many features to list, this is a must-see home and a truly once in a lifetime opportunity. $5,850,00010 Wissioming Court Bethesda, MD 20816
Courtesy: Washington Fine Properties, LLC, info@wfp.com
View additional infoDiscover an extraordinary living experience within this residence- a masterpiece of superb construction and outstanding design seamlessly integrated to harmonize with the surroundings, providing breathtaking river views. It is truly magnificent. Stunning and sophisticated, this AIA 2008 Award Winning Custom Contemporary designed by Robert Gurney is perched on the palisades of the Potomac River. Spectacular seasonal views, exceptional privacy and natural beauty abound. This property is crafted with unparalleled architecture and superlative high-grade finishes such as luxurious heated Terrazzo flooring, eco-friendly bamboo, zinc coated stainless steel, red balau siding and other meticulously selected elements. Intangible, magical features include the ever-evolving hues and shifting light, adding depth and dynamism to the space. Experience the ultimate home office setup, a separate building offering complete privacy and stunning views overlooking lush woodlands, perfect for productive remote work sessions. In addition to the exceptional home office space, welcome family and friends to the upper level guest suite offering a cozy sitting area with a gas fireplace and a secluded rooftop deck for their comfort and enjoyment. After a long day, unwind beside the salt water lap pool complemented by an adjacent fire pit and an outdoor projection screening wall for an unparalleled leisure experience. Or escape from it all to the covered rooftop deck with a tree house feel and views that go on forever. Once you step into this home, you wonât want to leave. You will discover yourself in a tranquil space, irresistibly drawn to linger in its serene embrace. Ideally located just a short drive from the Nationâs Capitol and within easy access to both major airports: Ronald Reagan National and Dulles International airports. Local shopping is around the corner at the redeveloped Westbard Center or Sumner Square. Take a short drive to the chic boutiques of Georgetown or the enlightening cultural offerings in Washington, DC. Outdoor enthusiasts will be thrilled with the access to the popular C&O Canal and the Capital Crescent Trail. Don't miss the incredible video link. Whitman School Cluster. Bring your dreams, your wishes and your delights. Itâs here waiting for you! $3,695,0004765 33RD Street N Arlington, VA 22207
Courtesy: Keller Williams Capital Properties
View additional infoStep into luxury living at its finest with this stunning contemporary smart home located in one of Arlington's most sought-after neighborhoods. Boasting exceptional schools and easy access to major highways, shopping, dining venues, just a block away from the renowned Washington Golf & Country Club, and mere minutes to DC, this residence offers the epitome of convenience and prestige. Indulge in culinary delights with custom-ordered kitchen and vanities imported from Germany, complemented by state-of-the-art Miele luxury appliances. Each of the five primary bedrooms features its own full bathroom and walk-in closet, providing unparalleled comfort and privacy. Ascend the stunning open-riser floating staircase to experience a dream contemporary masterpiece that redefines luxury living: Natural light floods the 7220 finished SQFT on three levels through floor-to-ceiling Anderson 400 custom windows, illuminating the exquisite white oak wood floors and Porcelanosa tiles throughout. Experience ultimate convenience with LeGrand smart switches and outlets, 4K TVs, six security cameras, in-ceiling and outdoor speakers, CAT7 structured wiring, and more. Entertain with ease in the private office with a separate entrance, exercise room, and oversized two-car garage equipped with a 50AMP EV charging station. Stay comfortable year-round with a dual-zone HVAC system and revel in the luxurious amenities including a modern residential elevator and a main primary bedroom and recreation room complete with a 5.1 DOLBY ATMOS surround system. Don't miss the opportunity to make this exquisite property your own. KEY HIGHLIGHTS: · A modern pivot Front Door with YALE SmartLock · A breathtaking, black metal mono stringer, Open Riser, floating Glass Staircase by View Rail · A Modern residential elevator (2.5 x faster than standard elevators) · A stunning contemporary kitchen by BAUFORMAT - custom ordered from Germany â featuring High-end Miele Luxury Line appliances, PITT gas cooking (with 240V 50A electric line to change to induction if desired), Futuro-Futuro 69â Streamline Island Range Hood with accent lighting · A 72â modern luxury natural gas fireplace (Crave Series) · A Floor-to-ceiling Buoyant Wine Storage/Bar · California Closets (His & Hers) in the main primary bedroom · Custom ordered contemporary floating vanities by BAUFORMAT · Designer Lighting by Sonneman · Dual Zone HVAC system by Carrier · LeGrand smart switches and outlets · CAT7 structured wiring · In-ceiling speakers on all 3 level as well as 5.1 DOLBY Surround speaker systems in the lower level and the main primary bedroom · 4 x 4k smart TVS, including an 85â SONY BRAVIA in the lower level · Amazon ECHO integration throughout the house to allow easy access to stream music, control lighting, temperature, security system & cameras, and more via voice command or a touch of a button! . One Year Comprehensive Builder's Warranty $2,295,0006004 Benalder Drive Bethesda, MD 20816Open House: Sunday, 5/19 2:00-4:00PM
Courtesy: RE/MAX REALTY SERVICES
View additional infoSituated in Fairway Hills, Bethesda 20816, this home enjoys proximity to Glen Echo Park and its recreational offerings. Its location likely provides access to various local amenities and conveniences. Boasting approximately 5,178 square feet of living space across 3 finished levels, this home offers ample room for both entertaining and everyday living. The open floor plan, high ceilings, and generously sized rooms create an inviting and spacious environment. Craftsmanship and attention to detail are evident throughout the home. Features such as white oak hardwood flooring, Anderson windows, and custom light fixtures contribute to its overall quality and aesthetic appeal. With 5 bedrooms and 4 1/2 baths, including a pocket office on the main level, there is plenty of space for both residents and guests. The primary suite offers luxurious amenities such as dual sinks, a soaking tub, and a custom shower. The home provides formal spaces for entertaining as well as more casual areas for everyday living. The lower level includes a spacious great room with a bar, a game or play area, a fitness room, and additional storage, catering to various lifestyle needs. A fenced rear yard with a deck enhances privacy and provides outdoor space for relaxation and recreation. An area way exit from the lower level further enhances accessibility to the yard. Overall, this property combines comfort, luxury, and convenience, making it an attractive option for potential homeowners seeking a beautiful new home in Bethesda. $1,695,0007516 Persimmon Tree Lane Bethesda, MD 20817
Courtesy: NetRealtyNow.com, LLC, (703) 581-8605
View additional infoThis is a rare opportunity to own one of only 17 homes in Congressional Country Club Estates. Built in 1963, and sited on a 1-acre gardenerâs paradise, this home has been lovingly maintained and renovated by its owners over the past twenty-five years. The interior features include custom moldings and built-ins, beautiful oak hardwood floors, a recent upgrade of the master suite and bath, an abundance of closet space throughout the house, and a light-filled, walkout basement with a guest bedroom and bath. The lawn and gardens are vibrant and inviting from early spring to late fall, with year-round greenery and blooms from every view. The sophisticated variety of perennials, shrubs, and hardwoods, reflecting the influence of a Master Gardener, showcase the beautiful outdoor spaces that transition from formal plantings in the front to a shaded woodland in the rear of the fenced property. The flagstone patio is ideal for large gatherings, the three ponds offer a peaceful habitat for fish and frogs, and the firepit deck is the perfect spot to spend cool evenings in both spring and fall. The outdoor Weber grill is only steps away from the kitchen, and is connected to the homeâs natural gas service. The propertyâs off-street, gravel parking area can comfortably accommodate three cars. The two-car garage, featuring custom-made barn doors, is currently configured to provide separate spaces for a large workshop and to store a full array of gardening equipment, but it can easily be converted to its original purpose. The garage connects to the main house through a covered breezeway, leading directly into a thoughtfully designed mudroom for easy storage of shoes and outerwear. $2,199,0001017 Poplar Drive Falls Church, VA 22046Open House: Sunday, 5/19 2:00-4:00PM
Courtesy: Compass, (703) 310-6111
View additional infoWelcome to this stunning Modern Tudor home built by Georgetown Homes, featuring 6 bedrooms and 6.5 baths. Upon entering, you're welcomed by a sun-filled formal entry, setting the tone for the elegance within. Step onto the exquisite white oak wire-brushed engineered hardwood floors, with 10-foot ceilings on the main floor and 9 feet in the basement and upper level. The heart of this home is the chef's dream kitchen package, showcasing custom cabinets, an oversized waterfall island, and top-of-the-line Sub Zero/Wolf appliances. Don't miss the custom pantry, conveniently located next to the butler's pantry. The main level also offers a spacious dining room, living room, and a flex room with an ensuite bathroom, suitable as a bedroom or study. On the upper level, retreat to the luxurious ownerâs bedroom, featuring spacious custom his-and-her walk-in closets and an ensuite bathroom with a freestanding soaking tub, custom shower, and heated towel rack. Three additional bedrooms, each with ensuite baths, can also be found on the upper level. The lower level is perfect for entertaining or accommodating guests, with an au pair suite that includes a full bathroom, a rec room, and additional unfinished space. Located at 1017 Poplar Dr, this home offers the perfect blend of convenience, comfort, and community, providing residents with an exceptional quality of life. Don't miss the opportunity to make this luxurious property your own! Schedule your tour today. $2,144,000806 Randolph Street Falls Church, VA 22046
Courtesy: Fairfax Realty Select, 7035858660
View additional infoNew construction SFR in City of Falls Church; boasting 6 BD 4.5 BA 2 car garage, on large corner lot. Home is move in ready, Designed by NCD Group LLC, with builders warranty, this home has it all. Large eat in gourmet kitchen with Quartz counter tops, custom cabinets walk in pantry custom lighting and a kitchen island to impress. Separate dining room with elegant barn doors and custom lighting. Office w custom wall trim also can be used as a bedroom. 4 BD upstairs two adjoining rooms and a separate bedroom's with on-suite bathroom . Lots of storage large basement over 1500 sqft. with bedroom and full bath. walk out to back yard with large sliding doors and paver patio. Custom professional landscaped and privacy fence all around the property. Upgrade appliances and upgraded custom tile work in kitchen and all bathrooms. Hardwood floors on first two levels, tile in basement. Large side yard with lots of trees and area to play. 2 car extended garage with entry to custom mudroom. Updates thorough out the entire home. Falls church City schools and great neighbors. Neighborhood parties and much more. How may I help you?Get property information, schedule a showing or find an agent |
|||||||||||||||||||||||||||||||||||||||||||||||||||||||||||||||||
Copyright © Metropolitan Regional Information Systems, Inc.
