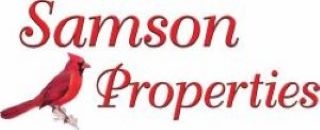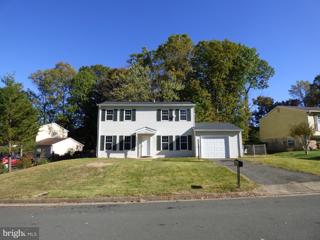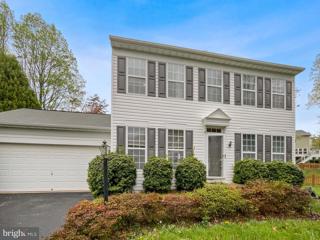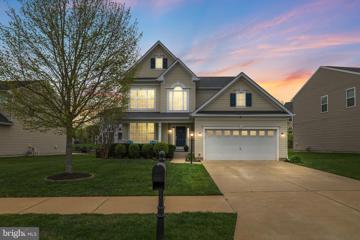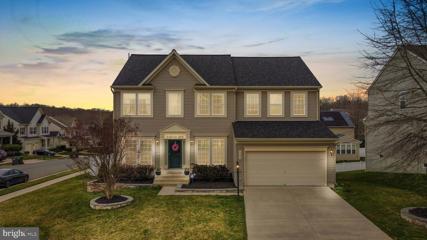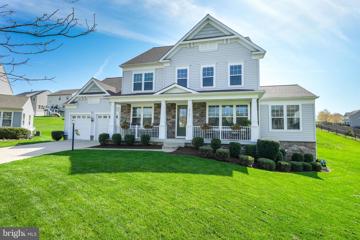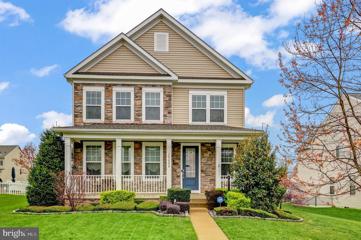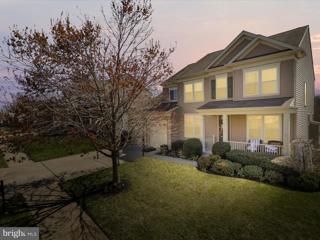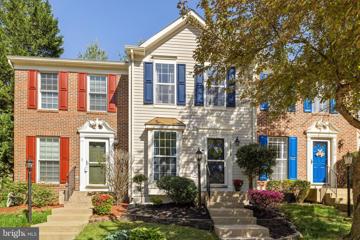|
Manassas VA Real Estate & Homes for SaleWe were unable to find listings in Manassas, VA
Showing Homes Nearby Manassas, VA
Courtesy: Service First Realty Corp
View additional infoDiscover your ideal home- this charming fully remodeled colonial boasts modern kitchen with white cabinets, exotic stone counter tops, stainless steel appliances, all new floors and fresh designer paint. Immerse yourself in the elegance of new baths, designed for the contemporary comfort. Single car garage, fenced backyard and nestled in a peaceful cup-de-sac. Perfectly situated for commuters, this home offers the perfect blend of comfort & convenience. welcome to a life of refined living!
Courtesy: Open Door Brokerage, LLC, (480) 462-5392
View additional infoWelcome to a truly distinguished property that defines graceful living. This home is remarkably painted with a neutral color scheme, creating a tranquil atmosphere throughout. The spacious living room features a cozy fireplace where you'll adore spending time on chilly evenings. In the heart of the home, the kitchen boasts a sizable island, all stainless steel appliances. Moreover, the primary bathroom is a real retreat, complete with a separate tub, a walk-in shower, and double sinks. Stepping outside, the rear of the house is just as impressive with a deck to lounge on. Complete the picture with the security of a fenced-in backyard, ensuring privacy and peace of mind. This property has been meticulously maintained to offer comforts that are hard to ignore. The next owner is lucky indeed.
Courtesy: Samson Properties, (571) 921-9755
View additional infoThis property in the sought-after Hope Hill Crossing community is truly a gem and ready for its new owners. With five bedrooms, four full baths, and one half bath, along with a range of impressive features, it promises spacious and versatile living spaces. As you approach, you're greeted by a covered front porch, adding charm and character to the home. The two-car garage, complete with a workbench, provides both convenience and functionality. Inside, the main level is thoughtfully designed with both functionality and style in mind. It boasts a library/office space, a separate dining room, and a gourmet kitchen that seamlessly connects to the expansive family room, complete with a cozy gas fireplace. The kitchen is a chef's dream, featuring a four-burner gas cooktop, double wall ovens, stainless steel appliances, granite countertops, a complementary backsplash, walk-in pantry, and an island perfect for entertaining. Luxurious LVP floors grace most of the main level, enhancing the overall ambiance. Step outside from the kitchen onto a stamped concrete patio overlooking the fully fenced backyard, creating a welcoming space for outdoor gatherings and relaxation. The primary bedroom is a retreat in itself, offering a spacious walk-in closet and a luxurious primary bathroom with a large shower, dual vanities, and a separate toilet space. Additionally, two sizable bedrooms share access to a Jack and Jill bathroom with double vanities, while the fourth bedroom boasts its own full bathroom and walk-in closet. The convenience of having the laundry room located on the upper floor adds to the practicality of this home. The basement expands the living space with an open recreation room, kitchenette, the fifth bedroom, and a full bathroom. A substantial storage area ensures ample space for organization and storage needs. Recent upgrades include new carpet in the living room (2023), new microwave (2023), and a fresh coat of paint throughout the entire home. Hope Hill Crossing offers fantastic clubhouse amenities with pool, tennis courts, jogging paths and more! Located in a prime location next to I-95, providing residents with convenience and ease of access to surrounding areas. This home is move-in ready and eagerly awaits its new owners to experience a lifestyle of comfort and luxury.
Courtesy: Samson Properties, (571) 921-9755
View additional infoWelcome to this stunning home nestled on a large fully fenced corner lot in the sought-after Hope Hill Crossing community. Boasting seven bedrooms, and four full baths, this home offers ample space for everyone! Step inside to be greeted by gleaming wood floors, a light-filled foyer, setting the tone for the elegance within. The generous dining room features exquisite moldings. On the other side of the foyer, you will see a possible office or formal living room also dressed with moldings and wood floors. A main-level bedroom and full bath is complete with designer paint, ready for any guest. The great room beckons with stately fireplace, while the gourmet kitchen delights with a five-burner gas cooktop, double wall ovens, stainless steel appliances, granite countertops, and a pantry. A spacious island with seating for four and a breakfast bar ensure easy entertaining, while the adjacent morning room offers serene views of the backyard. Outside, a stamped concrete patio and walkway lead to the fully fenced backyard providing ample space for outdoor gatherings. A generously sized shed offers storage for yard tools. Upstairs, the primary bedroom is a true sanctuary, featuring a sitting room with built insâperfect for cozy evenings with a good book. The luxurious ensuite bathroom boasts a large soaker tub, dual vanities, a generously sized shower, and a separate water closet. Custom shelving in the owner's closet adds convenience. Additional bedrooms and an upper-level laundry room provide comfort and functionality. Descend to the basement to discover an area with lots of possibilities, one room is an exercise room, a playroom/den/office. A spacious recreation room with access to the backyard. All this with a fifth bedroom, and a full bathâplus ample storage. Hope Hill Crossing offers spacious lots, a lovely pool complex, sidewalks, and a sense of community, making it a sought-after destination for discerning homeowners. Since July 2022 new kitchen refrigerator, dishwasher, and sump pump installed. *New roof installed Nov 2023 *HVAC and pest control professionally serviced quarterly *ADT alarm covers all windows/doors and includes fire/smoke detectors * HOA dues cover pool, basketball court, parks/green spaces, and trash collection Don't miss the opportunity to make this exceptional home yoursâschedule a showing today! Open House: Saturday, 5/4 10:00-2:00PM
Courtesy: Century 21 Redwood Realty
View additional infoFabulous Stanley Martin home located in the hugely popular Hope Hill Crossing Subdivision! If you are looking for a home with space for everyone - and I mean everyone - this one is it! 4 finished levels, 6 bedrooms, 6.5 bathrooms, 5,900 finished square feet! Does an amenity- rich neighborhood zoned to sought after schools that is convenient to I-95, commuter lots, and shopping sound good? Then grab your agent and your pre-approval letter because you are going to want to see this place in person! Original owners have taken great care of this home. The first thing you notice when you walk into the home is the beautiful hardwood floors, the wide foyer and spacious rooms. To your left, a formal dining room with wainscoting, crown molding and access to the butler's pantry. To your right, a bright and open living room with wrapped pillars and crown molding. The entrance to the main level bedroom with ensuite is to the side of the living room. This bedroom is a generously sized (11.5' x 13'10") and has it's own heating/cooling zone and ceiling fan. Down the hall from the living room, you will find an office with french doors. The entire expanse of the the back of the home is the kitchen/table space bump out/great room combination - sunshine from the back door and all the windows floods this space with warmth and light. The kitchen is a chef's dream with extra large island, double oven, 5 burner gas cooktop and counter space galore. Stainless steel appliances, granite counter tops, white cabinets and pendant lights work together to create a beautiful space for enjoying good food, family and good friends. The large great room has a gorgeous stone front gas fireplace. A mud room, walk-in pantry and powder room are also on this level. The second level of this home is fully carpeted and has 4 bedrooms, 3 full bathrooms, and a laundry room. (Washer and dryer convey) The primary bedroom has a tray ceiling with crown molding, accommodates a full ensemble of king-size furniture and has 2 walk-in closets. The primary bathroom has tile floors, twin vanities, large corner soaking tub, and separate shower. Two bedrooms share a Jack-and-Jill bathroom and one bedroom has its own private full bathroom. All bathroom floors are tiled. The third level of this home is carpeted, has a large bonus room (18'X17.5') and full bathroom. This space is currently used as a home office. The walk-up, fully finished basement is full of space for fun and entertaining. In addition to the huge recreation room/game room with wet bar, the basement has a 6th bedroom (currently used as a home gym with multiple fitness machines and a mounted TV that convey), full bathroom, media room with surround sound speakers (mounted TV conveys) and 2 large storage rooms (storage racks and freezer convey). Notable recent improvements to the home systems include : 2023 - Tesla Car Charger installed in garage; 2022 - refrigerator and microwave replaced; 2019 - roof replaced with upgraded shingles; 2018/2019 - 2 of the 3 HVAC systems replaced with Carrier 4-ton systems
Courtesy: Redfin Corporation
View additional infoMagnificent residence featuring exceptional enhancements! Roofing with heavy-duty architecture-grade shingles installed in 2017. The gorgeous custom kitchen boasts double wall ovens, stainless steel appliances, a 5-burner gas range, and granite countertops. A unique nook includes plumbing for a coffee maker. Enjoy the comfort of the living room with hard-wired surround sound and a Fanimation Brewmaster 56" double twin-blade ceiling fan with remote control. A beautifully trimmed dining room with shadow boxing, and crown molding. The primary suite offers a custom walk-in closet with drop ceiling and wood-built closets and drawers, along with a luxurious primary bath. Retreat to the fully finished basement, complete with a custom rock wall and sliding barn doors, extra bedroom and bathroom and recreation room. Step outside onto the expansive custom deck, featuring a Marquis Medical Grade Hot Tub with a pergola privacy enclosure. This private hot tub space is a haven of relaxation, offering a blissful escape from the world. No loan assumption required for the The Tesla Solar Panels (2.0 KW) and Tesla 13.5 KWH Energy Storage System (Powerwall) enhance energy efficiency. Other notable features include a Sunsetter awning over the garage/driveway which gives a great hang out! ADT security system, NEST digital thermostat and Ring cameras in the front and backyard, upgraded Legrand light switches and outlets, upgraded carpeting, wood floors on the entire first floor, and landscaping with dry waterbeds. With gorgeous upgrades throughout this home, it is truly a masterpiece!
Courtesy: Berkshire Hathaway HomeServices PenFed Realty
View additional infoThis home, called the "Carey" and built by Stanley Martin, is truly exquisite. It's situated on a corner lot and boasts hardwood floors throughout the main floor, crown molding, and wainscoting in the spacious dining room. The office/formal living room is also quite spacious. The gourmet kitchen is open and features granite counters, top-of-the-line stainless steel appliances, a large center island, upgraded cabinetry, a pantry, and a butler's pantry. The family room is open, with a beautiful gas fireplace and plenty of natural light. Step onto the fantastic deck, enjoy the stunning sunset or relax under the pergola or in the hot tub. Upstairs, you'll find an oversized primary suite with a tray ceiling, two walk-in closets, a master bath with a stand-up shower, dual vanities, and a soaking tub. The three other bedrooms are spacious, and there's even an in-law suite with a full bath. The laundry room is also conveniently located on the upper level. The fully finished basement is open and features a bedroom and full bath, a custom playhouse under the stairs, and a wet bar. Privacy and serenity await you here. The Hope Hills Crossing community has walking, biking, hiking trails, athletic courts, tot lots, community pool, restaurants, and nearby shops. Schedule your showing will not last long!
Courtesy: Spring Hill Real Estate, LLC.
View additional infoThis townhome boasts best of both worlds! Close to numerous amenities yet adjacent to 30 acre park with bountiful wildlife to enjoy. Pride of ownership is evident as home boasts excellent condition, location and amenities in the highly sought after Ashland Community. Two bedrooms with ensuite bathrooms on the upper level. Main level consists of living room, eat in kitchen, half bath and access to rear deck. Lower level includes private room for guests/crafts/office, an additional full bath, laundry and den with access to fenced rear yard and patio. Updates include: New flooring throughout (2020), Hot Water Heater (2021), New Refrigerator (2020), Fresh Paint Interior throughout (2023), New Kitchen Floor (2023), Fresh Paint Exterior (2024), Kitchen Cabinets Refresh (2024), Upstairs Bathrooms Refresh (2024), Deck & Fence Paint (2024), New Ecobee thermostat. This townhome backs to 30 acres of park, easy access to Powells Creek with water view in late fall, winter and early spring. Easy walk to great amenities offered in Ashland Community -pool, gym, daycare, pickle ball courts and more. Located within walking distance of Prince William National Forest with miles of trails. Easy access to shopping, restaurants, Potomac Mills, Wegmans and I95. This is one you won't want to miss! How may I help you?Get property information, schedule a showing or find an agent |
|||||||||||||||||||||||||||||||||||||||||||||||||||||||||||||||||
Copyright © Metropolitan Regional Information Systems, Inc.
