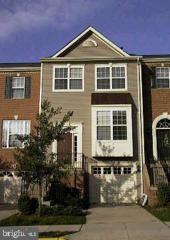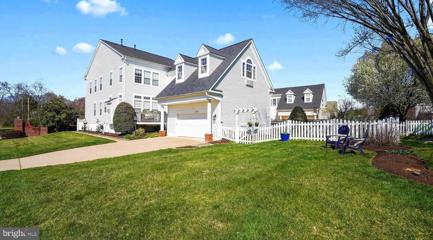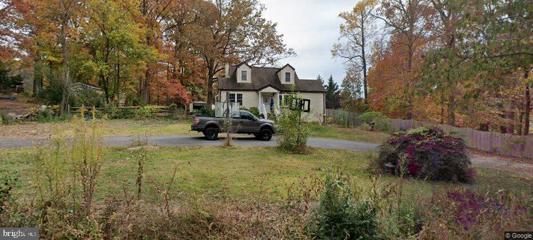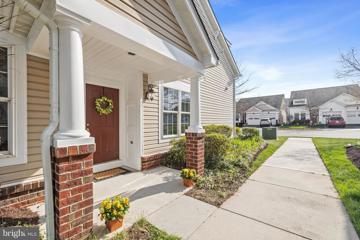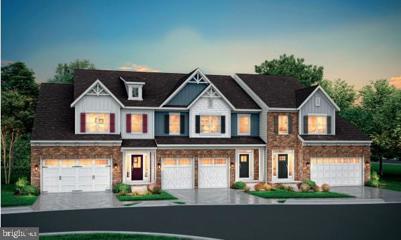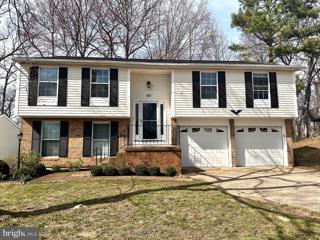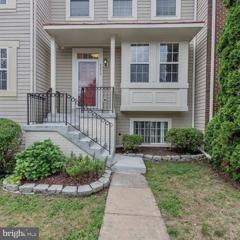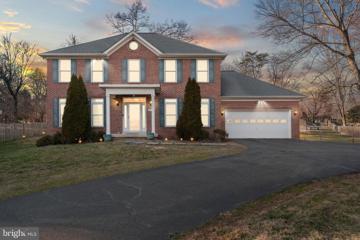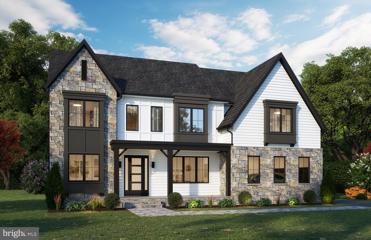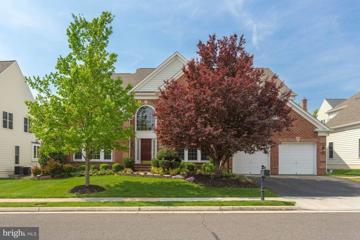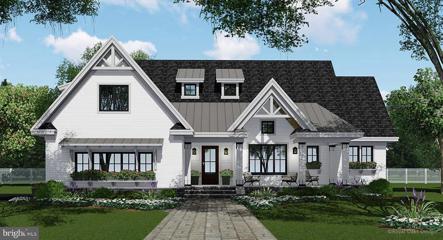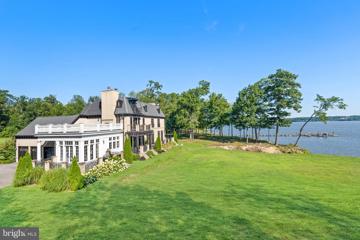|
Lorton VA Real Estate & Homes for Sale12 Properties Found
The median home value in Lorton, VA is $715,500.
This is
higher than
the county median home value of $610,000.
The national median home value is $308,980.
The average price of homes sold in Lorton, VA is $715,500.
Approximately 56% of Lorton homes are owned,
compared to 40% rented, while
4% are vacant.
Lorton real estate listings include condos, townhomes, and single family homes for sale.
Commercial properties are also available.
If you like to see a property, contact Lorton real estate agent to arrange a tour
today!
1–12 of 12 properties displayed
Refine Property Search
Page 1 of 1 Prev | Next
Courtesy: Federa, Inc., 703-652-4341
View additional infoOnline Auction Ends April 29th at 6:00PM - 8105 Old Pohick Court is a sophisticated and stylish townhouse located in the desirable area of Lorton, VA. This beautifully designed home features a modern facade with warm, inviting colors and an elegant entryway. Inside, the residence offers spacious, well-appointed rooms with large windows that fill the space with natural light. The property is ideally situated in a community known for its serene environment, friendly neighbors, and well-maintained common areas. Lorton's excellent location is a treasure for commuters, with easy access to major highways, public transportation, and a short drive to the nation's capital. The area is also rich in amenities, including scenic parks, shopping centers, and a variety of dining options. Whether for a family looking to settle in a vibrant community or an investor seeking a high-demand rental area, 8105 Old Pohick Court is a property that promises comfort, convenience, and style. The list price is the opening bid for the online-only auction. An auction deposit of $5,000 is required to bid, which will be applied to the sale price of the winning bid. Explore more details and register for the auction on our platform. Sold As-is. No showings. Please do not disturb the occupant, trespassing is strictly prohibited. $1,150,0009030 Virginia Terrace Lorton, VA 22079Open House: Sunday, 4/28 1:00-3:00PM
Courtesy: RE/MAX Gateway, LLC, (703) 652-5777
View additional infoOPEN SUN 1-3 PM. Southern Charm in Lorton: Designed straight from the southern homes of Charleston with graceful flair and architectural charm, you will love this elegant yet warm and inviting home. The grand foyer boasts arched passageways leading to the formal living and dining rooms, 12-inch crown molding, wainscoting/millwork, and 10- and 12-foot ceilings on the main level, along with architectural niches, 11 transom windows, and beautiful hardwood floors. The large office is also on the main level and features built-in shelving and French doors. The gourmet kitchen has been well-equipped with all new KitchenAid appliances (2022, 2024), an island, ample cabinets for storage, a walk-in pantry, and a butlerâs pantry. The family room includes a gas fireplace, and there's an additional room built as a âbrain spaceâ but can be used as a second smaller office or to store toys, games, and homework. Custom plantation shutters and Roman shades, a spacious laundry room, and a family foyer complete the main floor. The upper level comprises 3 bedrooms plus a large primary bedroom suite with two walk-in closets, a cozy sitting room, and a gorgeously renovated bathroom (2021). From the main floor, a second staircase leads to an in-law suite with an updated full bathroom, dormer windows, and separate heating/cooling. The lower level is great for movie nights, playing games, or shooting pool; it also features another bedroom and an updated full bathroom. There is a massive storage room with a workbench. You will have plenty of options for outdoor living and entertainment on this 0.30-acre corner lot with multiple decks, porches, stone patios, a pergola, and a firepit to choose from. There is a lot to do here on the Fairfax Station side of Lorton, including being less than a mile from the Workhouse Arts Center, where you can shop local artist exhibits, take classes or join clubs, go to comedy shows and plays, or try out the newest local brewery set to open this spring. It is also conveniently located one block from the Fairfax County Cross County trail and close to restaurants, groceries, Starbucks, the VRE, 95, and the Fairfax County Parkway. This property features an oversized 2-car garage with built-in storage, an inground sprinkler system, fenced-in yard, brick front water table, roof replaced (2018), 75-gallon HWH (2018), HVAC (2017), garage door (2021), upgraded lighting, new hardware, new carpet (2024), and freshly painted. South County Pyramid. $700,0008207 Legion Drive Lorton, VA 22079
Courtesy: Catherine Roxas Fleishman, (301) 366-1910
View additional infoSold As Is. 5 Bedrooms 1 and1/2 Bath on 1/2 acre. This house is a candidate for tear down. Build your dream home. Investors and Builders are welcome. Cape Cod with a basement. Full bathroom on main level and half bath in basement. Full basement with entrance from outside and inside. Fully Fenced. Latest News for Lorton Fairfax Peak, a possible future site 450,000 s.f for an indoor ski resort overlooking the Potomac and Occoquan Rivers. See below from Alpine X website. Excerpted here: Alpine-X Washington DC Fairfax Peak Project Washington DC Area We recently signed a one-year extension to our exclusivity agreement for the Fairfax Peak site and we are diligently working to advance this project. Fairfax Peak is in Fairfax County in the Washington, DC metropolitan area. With more than 10 million people living within 100 miles of Fairfax Peak, we think this location is an ideal place to develop an Alpine-X resort. Our goal is to position ourselves to submit a zoning package late in 2024. We are also working with local and national partners that we believe can bring valuable experience and resources to the project. $725,0008964 Yellow Daisy Lorton, VA 22079
Courtesy: Samson Properties, (703) 378-8810
View additional infoStunning One-Level End Unit Villa in Highly Desirable Locatio Welcome to SPRING HILL, this sought after community in Fairfax county which offers both elegance and convenice! This breathtaking one-level, end unit Burlington model villa...... boasting a COMPLETE MAKEOVER that leaves it feeling brand new! This gorgeous home has 2 BRs,Wak-in Closet, 2 Full BAs, Office, Sunroom, Living Rm, DIning Rm, Eat-In Kitchen, Laundry Rm, all on One Level. Attached One Car Garage plus Driveway parking and Street parking. Key Features: NEW HVAC Unit & Furnace: Enjoy peace of mind with a newly installed HVAC system and Furnace, ensuring optimal comfort year-round.....PLUS NEW Hot Water Heater, Professionally Cleaned Duct and Ventilation System: Breathe easy knowing that the ducts and ventilation system have been thoroughly cleaned by professionals. NEW Stainless Steel Bosch Appliances: The kitchen gleams with new stainless steel Bosch oven/range, dishwasher, and refrigerator, adding both style and functionality. NEW Fresh Flooring: Revel in the luxury of NEW carpet in both bedrooms, while laminate flooring graces the living room, dining room, office, hallway, and entryway. The guest bathroom features NEW tile flooring for added elegance. NEW washer and dryer make laundry a breeze, while NEW ADA toilets with grab bars and NEW Waterpik showerheads offer added accessibility and comfort. NEW Freshly Painted Interior and Exterior: The entire interior, including the garage, has been freshly painted, exuding a sense of freshness and sophistication. The exterior entry and wood around windows has also been painted, with the house power washed for a pristine appearance. NEW Epoxy Garage Floor and Patio: The garage floor and patio have been upgraded with new epoxy, adding durability and style to these spaces. ROOFMAXX Treated Roof: The roof has been treated by Roofmaxx and is still under warranty, ensuring durability and protection against the elements. This home is a true gem, offering a blend of modern amenities and timeless elegance. Don't miss your chance to make it yours today! Schedule a showing to experience the epitome of luxury living. The community has a Lovely CLUBHOUSE w/ Indoor Heated Pool, Jacuzzi, Billiards rm, Dance rm, Fitness Center, Banquest rm, Game rm, Outdoor Tennis Courts, Playground, Bocci Court, Garden Path and Gardens, Bike/Jogging Trail, Large Gazebo and more! $1,019,5258710 Southrun Court Lorton, VA 22079
Courtesy: Berkshire Hathaway HomeServices PenFed Realty, (540) 735-9176
View additional infoFinal Opportunity for NEW CONSTRUCTION in sought-after Villas at Newington Chase! The Villas at Newington Chase is private enclave of only 8 villa style homes located directly off of Silverbrook Road, in proximity to several major highways and multiple shopping centers. Beautiful preserved tree save area within and surrounding the community. The Newington floor plan features an open, bright floorplan perfect for entertaining and all lifestyles! This Spacious floorplan boasts a craftsman style exterior with stone and a 2 car garage, 4 bedrooms with a MAIN LEVEL OWNERS suite and laundry room, 2 story great room,and 2 ½-3/12 baths to include a rear covered porch and upper level loft, and an optional SECOND OWNERS SUITE on the UPPER Level. Beautifully appointment Designer Kitchen with SS Appliances and an abundance of cabinetry, luxury owners bath, and back yard space. Early 2024 Delivery! Christopher Companies homes are all EnergyStar and NGBS-certified, ensuring your new home has been designed and built to energy-efficient standards well above other homes in the market today. It means better quality, better comfort, and better durability ensuring that your new home is a better value for today, and a better investment for tomorrow! PHOTOS ARE OF RENDERED NEWINGTON FLOORPLAN ONLY. By appointment only. No model home or sales center on site. $649,9007660 Fallswood Way Lorton, VA 22079
Courtesy: Long & Foster Real Estate, Inc.
View additional infoAwesome 4BR House on Culdesac w/ 2 Car Garage! Remodeled Kitchen w/ granite, stainless steel appliances, table space, wine fridge. Hardwoods on main level. Daylight lower level w/ walkout. Huge 2 level deck overlooking fenced backyard. Oversized garage w/ extra storage/workshop. Mins to Ft Belvoir, Lorton Station VRE, 95. $599,0009215 McCarty Lorton, VA 22079
Courtesy: American Realty, 703-618-6992
View additional info(Back to market,contract fell through pending)Home IS OCCUPIED, please be courteous & respect your scheduled appointment times or reschedule as needed. Welcome to a home in a terrific location near VRE, I-95 and Shops, this 4 bed, 3.5 bath home has everything a new buyer wants to move in! Hardwood floors in the kitchen and dining area, New paint and new carpet .This home has a open concept with upgraded kitchen with new granite countertops , along with stainless steel appliances. Roof was changed in 2016,water heater 2019,HVAC 2021.There is a deck off the dining area, allowing you to entertain guests during BBQ nights. Upstairs consists of a master bedroom and luxury bath with separate shower. The lower level is perfect for additional living space as there is a 4th bedroom, full bathroom, laundry room, a kitchenette and a recreation room with walkout to a lower level patio. Don't wait on this one as homes tend to go on sale very rarely in this community. $960,0008312 Telegraph Road Lorton, VA 22079
Courtesy: Samson Properties, (703) 680-2631
View additional infoSeller Financing Available! No Bank Qualifying. No Lender Fees. Custom built, brick-front home on a flat 2/3 acre lot just minutes from Ft Belvoir and Kingstowne! Hardwood floors flow through the entire main level that is accented by crown, chair and box moldings. Oversized windows flood the space in natural light. Adjacent to the open kitchen sits the family room with a cozy wood-burning fireplace and the breakfast area that walks out to the patio and huge, flat, fenced-in backyard. Upstairs, 3 generously sized bedrooms share the hall bath which has a convenient double sink. The spacious owner's suite includes an en suite bath with dual vanity, soaking tub, separate shower and a huge walk-in closet behind mirrored sliding doors. Downstairs is the fully finished basement that adds more living area or an opportunity for additional income! A huge rec room features marble tile, recessed lighting, walkout stairs to the backyard and a 2nd kitchen with hookups for appliances. There is also a full bathroom and a large bedroom. This home is conveniently located just minutes from Ft Belvoir, 95/495, the Metro, the Kingstowne and Springfield Town Centers and the Hilltop Village Center (Wegmans). $2,126,2559200 Franks Point Lane Lorton, VA 22079
Courtesy: Beacon Crest Real Estate LLC, (703) 287-0586
View additional infoThey are here! The wait is over! NEW CONSTRUCTION IN FFX CO! The Woods at Occoquan Overlook built by Craftmark Homes. Currently Under Construction Homesite 9-The Biltmore is underway! Perfectly located in FFX CO, near Occoquan and major commuting routes. Panoramic views, this home was designed with light filled rooms in mind. it allows for seamless indoor-outdoor living, dining and entertainment. In addition to elegant formal living and dining areas and a handsome study, this home features a welcoming kitchen with an adjacent family room. The extensive primary suite is designed with an open sitting area, perfect for the much-needed restful space. Two spacious guest suites options are available on the Biltmore. Please take a leisurely drive to visit the location of the community and visit craftmarkhomes.com for additional information and pictures. Ask about our incentives. Business hours are 11-5 (days off are Thurs/Fri). Visit Builder Website and email/call Builder Showing Contact. $1,350,0008923 Rhododendron Circle Lorton, VA 22079
Courtesy: Pearson Smith Realty, LLC, listinginquires@pearsonsmithrealty.com
View additional infoStunning house boasting open floor plan, 5 bedrooms, 4 full and 2 half baths. Gleaming hardwood floors on the main level. Gourmet Kitchen featuring top of the line appliances and adjoining sunroom and family room with easy access to the stone patio. Formal Dining Room, Formal Living Room, home office. Large basement with bar, gym, home theater, wine cellar. Walk out to your own private backyard featuring a beautiful stone patio and playground. Close to 95, Ffx County pkwy and other commuter routes. Must see! $1,395,0008846 Ox Road Lorton, VA 22079
Courtesy: Belcher Real Estate, LLC., (540) 300-9669
View additional infoThe Mistwood Model is a brand new luxurious single family home to be built situated on nearly .50-acre homesite in a beautiful, serene location surrounded by forest on all sides at the Fairfax Station/Lorton border in an area of $1.5+ million dollar homes. Your new home offers commuter convenience right off of Ox Road and close to shopping, dining, and recreational opportunities. This brand new luxury home features grand light-filled open spaces, distinguished architecture, and a has a variety of options available. This is a unique opportunity you wonât want to miss! Beautiful almost half acre lot where the home sits back well back from the road. Modern farmhouse or traditional colonial exterior- get in early to pick your finishes. Mistwood Model, elevation A offers 4 bedrooms, 4.5 baths, mud room, and open concept kitchen/family room, and welcoming front porch. Main level features wide plank floors, formal dining room, butlers pantry, large pantry, mudroom, and living room or office. Kitchen includes 42" cabinetry, quartz countertops, subway tile backsplash, and Elite stainless steel appliances including a 36 inch gas range. The partially finished lower level includes the rec room, game room, bedroom, and full bath. Buyer may add optional exercise gym, areaway, and/or wet bar. Additional options/upgrades are possible. The earlier you commit the more selections/choices you have. $5000 refundable lot hold first step in securing the property. Up to 6,200 sq. ft., 4 Bedrooms, 3.5 â 6.5 bathrooms and options for 2 â 3 garage spaces Convenient to Burke Lake Park/Golf/Campgrounds, George Mason University, Historic Occoquan Easy access to Fairfax County Parkway, VA-123, Braddock Road and I-495/95/395 and close to VRE Stations Highly-rated Fairfax County Schools $8,500,00011299 Cresswell Landing Lorton, VA 22079
Courtesy: TTR Sotheby's International Realty, (703) 714-9030
View additional infoWelcome to 11299 Cresswell Landing, a magnificent single-family residence nestled on a sprawling 5-acre lot with breathtaking waterfront views of the Potomac River. Located in the prestigious gated community of The Reserve in Lorton, VA, this property boasts unparalleled elegance and grandeur. Enter the gated community and admire the beauty of The Reserve as you approach the private drive of the residence and notice the open, unobstructed views from every corner of the property. Step inside, to spectacular views, classic design, 12-foot-high ceilings and the highest quality construction. The craftsmanship is impeccable, with hand-forged railings from Mexico, black granite tile floors, and Venetian chandeliers hand-made in Italy adding to the allure. Embassy sized dining and living rooms invite entertaining on a grand scale. The primary bedroom suite is sanctuary, complete with an upper level sitting room, an ensuite bath featuring a soaking tub and full-sized steam shower, and a private roof terrace complete with an outdoor fireplace for cool evenings making it the perfect spot to soak in the serene river views. Throughout the home, you'll find six fireplaces, each providing a cozy ambiance, and multiple balconies and porches offering various vantage points to enjoy the stunning surroundings. The British conservatory with walls and ceilings of windows, provide uninterrupted vistas of the Potomac. Imagine basking in the beauty of your own private beach with direct access to the water with approximately 300 linear feet of waterfront. A community dock with a deeded, deep water boat slip makes this home a boater's paradise. For car enthusiasts, a spacious 3-car garage and a generous driveway offer ample parking space. Recent renovations include re-stained hardwood floors, new windows, and new dormers, ensuring modern comfort and functionality, additionally, the home has a pre-built elevator shaft for future full-size elevator installation. This unparalleled waterfront estate offers a lifestyle of luxury, tranquility, and natural beauty that is second to none. The location is unbeatable â enjoy horse riding stables just down the road in Pohick Bay Regional Park and Mason Neck State Park; a short drive or boat ride to Mount Vernon, Old Town, Alexandria, National Harbor, Amazons new HQ2, Washington, DC and so much more. Don't miss the opportunity to make this prestigious property your own. Total of 15,109 finished and unfinished square feet includes, 7,701 finished square feet, 2,189 2nd floor unfinished square feet, 1,881 lower-level unfinished square feet for future rec room plus more. A bonus is a full gym of exercise equipment. (Original cost over $150,000).
Refine Property Search
Page 1 of 1 Prev | Next
1–12 of 12 properties displayed
How may I help you?Get property information, schedule a showing or find an agent |
|||||||||||||||||||||||||||||||||||||||||||||||||||||||||||||||||
Copyright © Metropolitan Regional Information Systems, Inc.



