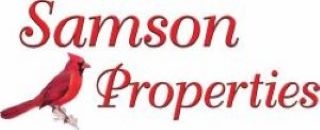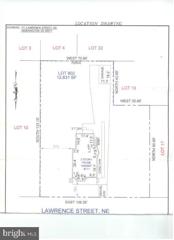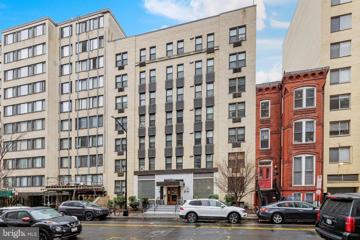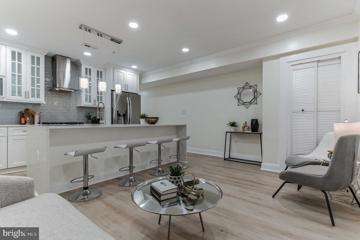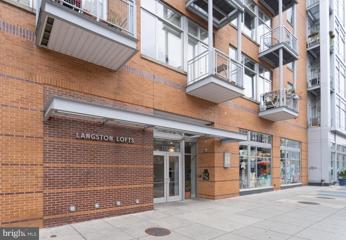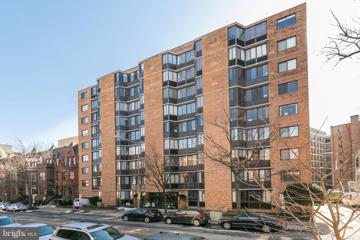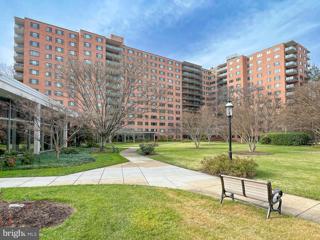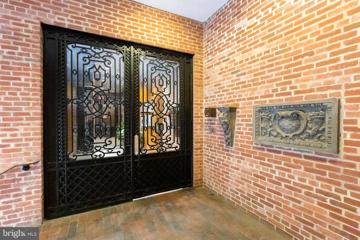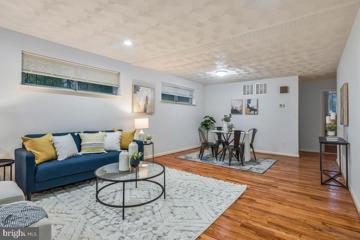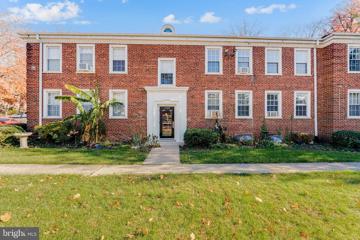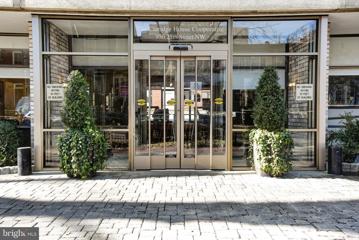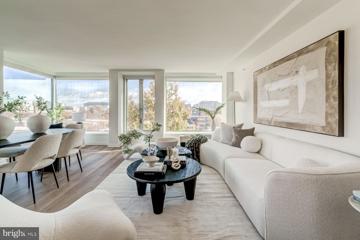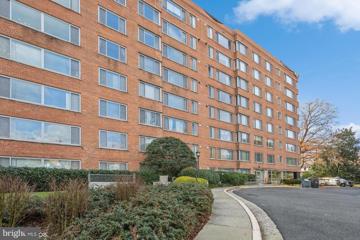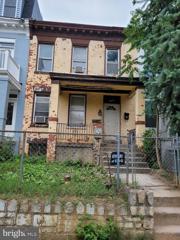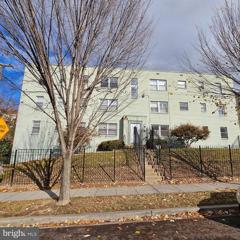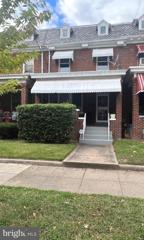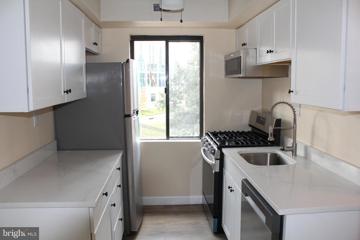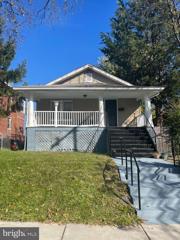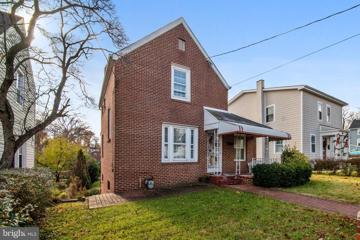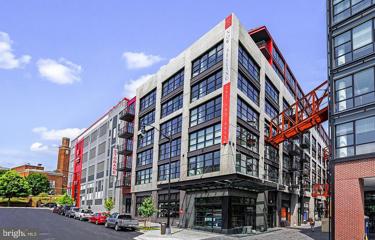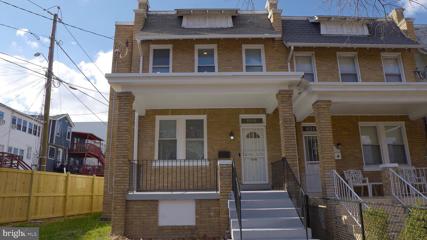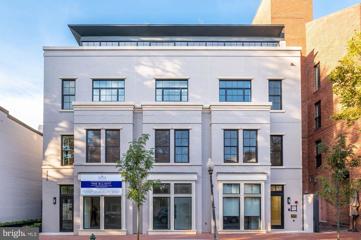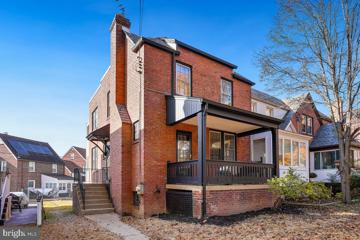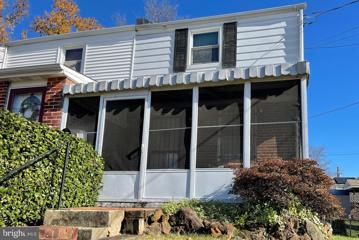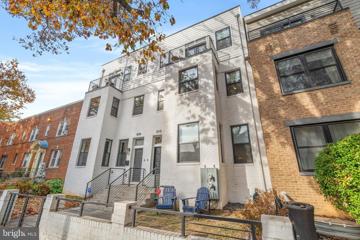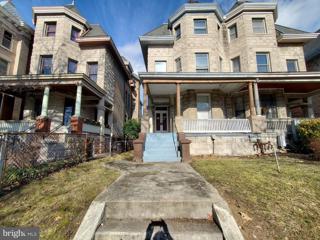|
Washington DC Real Estate & Homes for Sale2,176 Properties Found
1,776–1,800 of 2,176 properties displayed
$3,950,000711 Lawrence Street NE Washington, DC 20017
Courtesy: DMV Landmark Realty, LLC, (301) 587-2999
View additional infoDC investor alert: Total 12,631 SF Lots for sale in Washington DC great area. Price shows on listing are for both Lot 23 and Lot 24. Value is in land , Great development opportunity, RF-1 Zoning. Do not miss this rare opportunity! Zoning Map:(https://maps.dcoz.dc.gov/zr16/#l=19&x=-8571121.72275&y=4711802.797350002&mms=lots!square!zoneDistrict!pendingZones!puds!pendingPuds!campusPlans)
Courtesy: Redfin Corp
View additional infoGreat opportunity to be a home owner in the bustling Logan Circle district.. This well located co-op studio unit has much to offer like central A/C and heat, replacement windows, hardwood floors and walk-in closet. The monthly co-op fee includes property taxes, water and gas. The greatest advantage to this property is the proximity to all the attractions that Logan has to offer. You're just steps to abundant dining venues and shopping along 14th St. There is amble street parking. Be a homeowner in this prime DC location at a most affordable price.
Courtesy: Houwzer, LLC, (202) 866-8787
View additional infoAsk about possible seller incentives to buy down your rate depending on the offer! Enjoy carefree living in this newly renovated condominium nestled in the heart of Columbia Heights! This beautiful home features 2 levels of livable space with 3 beds and 2 baths! The finishes are top notch including LED recessed lighting, hardwood flooring, crown molding, and stunning light fixtures throughout. The main floor features an open and flexible floor plan with enough room for a living space, dining space, and kitchen. The chefâs corner is super bright and has a huge center island with a waterfall edge, quartz countertops, stainless steel appliances, a range hood, soft-close white cabinetry, subway tile backsplash, and a breakfast bar with seating for 4. Off the kitchen, there is a short hallway which leads to the bedroom area of the home. It features 2 lovely and well lit bedrooms sharing a full hallway bath. The owner enjoys an entire level of space and luxury. The primary bed takes up the entire second level and shows off a generously sized walk-in closet and luxurious dedicated bath with dual sink vanity and a shower and tub combo. The ownerâs retreat is flooded with natural light streaming through glass doors which also lead to the fire exit and backyard access. If thatâs not enough, the location makes this the perfect choice! With close proximity to public transport, restaurants, and shops including Little Cocos, Salt n Pepper Grill, Pho Viet, Safeway, Yes Organic Market, DC USA Shopping Mall and many more, this is the place to be! It's just minutes to the GA Ave/Petworth metro (Green/Yellow line) and a mile drive to the heart of Rock Creek Park! Call this home yours, today! Book your appointment!
Courtesy: AMPLUS REALTY, LLC.
View additional infoWelcome to Unit 214 at Langston Lofts! Located on the rear, quiet side of the building and featuring the 'Billie Holiday' floor plan, this 2-level condo comes with separately deeded parking + an extra-large storage unit. This 1 Bed/1.5 Bath loft condo measures approximately 850 sq ft. Maple hardwood floors on the main level, large casement windows with custom Hunter Douglas roller shades, and an open, airy combination kitchen/living room with tons of natural light. A half bath is on the main level along with the kitchen which features custom Scavolini cabinetry, stainless steel appliances (gas stove), granite countertops, LED recessed lighting. The second level has a large bedroom with walk-in closet & washer/dryer! The large master bath has custom tile work and plenty of storage. Common roof deck for the building is located on the same floor just a few steps outside this unit. This is an exceptionally desirable location with access to 14th St/Restaurant Row, 2 blocks to U St/Cardozo Metro, U Street, Dupont, Adams Morgan, Logan Circle, and Whole Foods. Unit includes one garage parking space.
Courtesy: Jack Realty Group, hello@cathiegill.com
View additional info
Courtesy: Samson Properties, (240) 630-8689
View additional infoExperience upscale, modern living in this 888-square-foot condo boasting a seamless open floor plan. A wonderful one bedroom one bathroom, spacious home. The recently renovated bathroom and kitchen feature sleek quartz countertops and waterproof hand-scraped engineered bamboo flooring throughout, adding a touch of sophistication to every corner. Step into the heart of luxury with a unique kitchen design that effortlessly integrates with the living and dining areas, creating an inviting space for entertainment and relaxation. Enjoy the convenience of being literally just steps away from the library, fitness center, laundry facilities, and direct access to lush gardens and scenic walking paths. Nestled within the expansive 12-acre setting of The Towers, this residence offers a piece of Washingtonâs history. Comprising two identical thirteen-story buildings, Towers East and Towers West, connected by glass-enclosed corridors and a welcoming lobby, this community exudes timeless elegance. The Towers is not just a home; it's a lifestyle. From the controlled-entry front desk to valet services and onsite shops, convenience and security are woven seamlessly together. Embrace the ease of package delivery, dry cleaning pick-up, and in-unit maintenance services at your fingertips. Elevate your daily routine with the convenience of a grocery store and hairdresser just an elevator ride away. Parking options include street parking, underground parking, or the side lot, with a convenient cab stand at the doorstep. Indulge in a blend of luxury, convenience, and community at The Towersâan iconic address that offers not just a home, but a refined living experience.
Courtesy: Samson Properties, (240) 630-8689
View additional infoBEST price for Georgetown!!! Don't miss your chance Stylish and Stunning 3-Level Loft-Style Condo in the highly coveted Canal House. This residence boasts sophistication, with 2 Large Balconies offering breathtaking south-facing views. A separately deeded garage parking space is available for purchase at $50,000, providing utmost convenience. Step into a sunlit haven featuring beautiful wood floors throughout. The main level welcomes you with a full bath and an open kitchen, creating a bright and spacious ambiance. Natural light floods every corner, highlighting the contemporary design. Descend to the lower level, where the master suite awaits, complemented by the second balcony. In-unit washer and dryer ensure effortless daily living, adding to the convenience of this exceptional home. Commute with ease, utilizing the garage parking right by the door, complete with overhead cabinets for additional storage. The Canal House offers a luxurious lifestyle with amenities like a rooftop pool, sky garden, and a dedicated concierge. Indulge in an unbeatable location â step outside, and you're immersed in the vibrant Georgetown shopping and dining scene. This is more than a home; it's an invitation to embrace the dynamic city life. Don't miss the opportunity to make this exquisite Georgetown residence your own. Contact me or your agent TODAY for a private tour!
Courtesy: Samson Properties, (240) 630-8689
View additional infoMove-in ready, renovated, single family duplex with 4 bedrooms, plenty of storage space, 2.5 bathrooms in up and coming Congress Heights. House has a total of 7 rooms, a finished walk-up basement with a free-standing bar, hardwood floors, renovated kitchen and bathrooms, granite countertops, and fresh paint. This charming house has a front and back yard with a long driveway to fit up to 4 cars. Property is few minutes away from Congress Heights Metro, St. Elizabeth Campus, Homeland Security, and Bolling Airforce Base with easy access to 295, S. Capital St., and MLK Avenue. Must see! This property may be available for $0 down, no PMI for a first time home buyer with 620 credit and dti of 45.
Courtesy: Long & Foster Real Estate, Inc.
View additional infoGREAT OPPORTUNITY TO OWN A BRIGHT TWO-BEDROOM, ONE-BATHROOM HOME IN THE HILLCREST NEIGHBORHOOD IN SOUTHEAST, DC. LOCATED ON THE TOP FLOOR OF A FOUR-UNIT CO-OP, BUILDING THE HOME FEATURES AN SPACIOUS LIVING/DINNING ROOM OPEN FLOOR PLAN, WITH FRONT GARDEN VIEWS. IT INCLUDE WOOD FLOORING , CEILING FANS AND A COMPACT KITCHEN WAITING FOR YOU TO CUSTOMIZE YOUR HOME IN A GREAT COMMUNITY. CONVENIENT ACCESS TO METRO BUS. OWNER OCCUPANCY
Courtesy: Long & Foster Real Estate, Inc., (202) 966-1400
View additional infoLarge corner 8th floor One bedroom apartment at the Claridge House Cooperative. This unit is one of the of the largest tiers in the building with North and South exposures. The apartment features a separate dining area, an open kitchen and an extra hallway closet with built-ins for extra storage. The large bedroom can fit in a King sized bed. It is freshly painted, clean and move-in ready. A well-managed, secure energy star building with a 24-hour front desk, and a rooftop pool with fantastic views of Roslyn, the Washington Cathedral, Georgetown, and the Monument. A fitness center, beautiful courtyard/patio with grills, the best in Foggy Bottom. Enjoy Wi-Fi in common areas, community room, and business center. Two blocks to Foggy Bottom Metro and GW University and Hospital, three blocks to Whole Foods and Trader Joe's. Kennedy Center, World Bank, IFC, State Department, and Georgetown shops and dining are within several blocks. Assume the Underlying Mortgage (UM) for the Apt + Parking which is approx. $40,569 The monthly coop fees include all utilities(electricity, water & Gas), taxes, insurance and building maintenance. Parking Space is included in the asking price and monthly coop fees. The Claridge House is the only Coop in Foggy Bottom that welcomes investors. You may feel free to rent the apartment immediately after purchase.
Courtesy: KW Metro Center, (703) 535-3610
View additional infoIncredible unobstructed views from this Southwest mid-century modern nationally recognized historic two-bedroom condominium with one deeded parking space and two side-by-side storage units. Designed by world-renowned architect I.M. Pei. swath with light, this Waterfront Tower updated corner unit boasts floor-to-ceiling windows, views for miles, on-site building manager, off- street parking. Newly updated with upgraded LVP floors, and mostly new bathroom furnishings, including a new sink vanity, new lighting, new commode, and new shower fixtures. The open floor plan living room/dining room with its soaring ceiling is perfect for Friday night cocktails with friends. Serve gourmet meals from the eat-in kitchen island with a newer microwave and ample stylish and elegant cabinetry. The expansive primary bedroom replete with new carpet features a generously sized custom closet. The second bedroom can serve as a welcoming guest room, private office or both. Conveniently located a half of a block from the SW Metro and Safeway. Enjoy simple easy living in this genuine mid-century modern premier building feet from the SW waterfront and conveniently located between Navy Yard and Maine Avenue.
Courtesy: Cosmopolitan Properties Real Estate Brokerage
View additional infoThis cute and cozy BR/1BA condominium offers an open floor plan, refinished parquet flooring, updated kitchen with SS appliances and granite counters. Condo amenities include a fitness center, laundry facilities, 24 hr Concierge, and a rooftop deck for entertaining. ALL UTILITIES ARE INCLUDED! Parking space included. Close to Georgetown, American University, Wagshal's, and Glover Archbold Park. THIS IS A FANNIE MAE HOMEPATH PROPERTY. First-time buyers complete the HomePath Ready Buyer homeownership course on homepath.com. Attach certificate to offer up to 3% closing cost assistance. Check HomePath.com for more details. Restrictions apply. Closing cost assistance may be available for owner-occupant buyers of HomePath properties if household income is at or below the area median income (AMI).
Courtesy: Fairfax Realty Premier, (301) 439-9500
View additional info$20k PRICE REDUCTION!! GREAT INVESTMENT/REHAB PROPERTY - ESTATE SALE (Sold As-Is). Priced for IMMEDIATE SALE and CLOSE. Located in the up-and-coming and sought after Trinidad neighborhood with Gallaudet University only steps away. Offers should represent the value of the propertyâs location and the current development efforts in the community. The property is available for showing by appointment only during the hours of 9:30am â 3:30pm (all utilities are turned off). Listing Agent must accompany all showings. Neighborhood amenities include walking distance to the H Street Corridor, Florida Ave, easy access to public transportation, short walk to DC Streetcar, Union Market and more. Don't miss out on this great investment opportunity!!
Courtesy: CENTURY 21 New Millennium, (410) 487-2066
View additional infoPRICE IMPROVEMENT!!! Why rent when you can own your own home??? Welcome to this cute and quaint community with an ideal location in DC. This one bedroom/one bath is ideal for someone who desires low maintenance living. Newly painted just for you ! This natural light filled home features a cozy living room, updated kitchen w/ black & SS appliances, spacious bedroom, updated bathroom, recessed lights, beautiful LPV flooring. Convenient to the 2 Metro Stations (Minnesota Ave & Capitol Heights) , Fletcher-Johnson Recreation Center, stores and more. Easy commuting to DC or MD. BONUS!! You have a deeded parking space. Ask about special financing!! Don't let this one get away!
Courtesy: Keller Williams Preferred Properties
View additional info*Up to $10,000.00 closing help available.* Located in the highly desired Petworth community, this jewel is move-in ready with tremendous potential for you to bring out the shine with your creative personal touches. This three (3) bedroom home with an enclosed upper-level sunroom, and main level den, also has lots of beautiful wood molding trims and railings with lots of closet space and a cedar wood walk-in closet in one of the bedrooms. The main roof was recently renovated, with insulation and granulated rubberized torched down roofing membranes. Daylight brightness comes with the upper-level elegant skylight windows at both the hallway bathroom and the main bedroom bathroom. The attached drive in garage at lower level and rear yard partial concrete driveway, provide for additional parking convenience. This property is located a short walk to Fort Totten Metro train station, public bus transportation and also on designated bike route. Seller may provide home warranty protection.
Courtesy: Washington Area Properties, LLC
View additional infoWelcome to this totally renovated unit in wonderful Brookland. Granite counter-top and full size stainless steel appliances make this unit shine above the rest. All utilities are included in the condo fee so just move in and pay for cable tv. Top floor unit so no hearing footsteps above. Possible off street parking and an incredibly low price. Its priced to move. Hurry to view this one. Great equity opportunity.
Courtesy: Keller Williams Flagship of Maryland
View additional infoCharming Deanwood Delight: Spacious 5BR/2BA Bungalow with Endless Potential! Nestled in the heart of the vibrant Deanwood community, this inviting 5-bedroom, 2-bathroom bungalow offers a perfect blend of comfort and convenience. Boasting a generous open floor plan, this home is a canvas awaiting your personal touch. The large backyard provides an ideal setting for outdoor relaxation and entertainment. Key Features: Spacious Living: 5 cozy bedrooms and 2 well-appointed bathrooms. Open Floor Plan: Ideal for both living and entertaining, offering a seamless flow throughout the home. Personalization Ready: Awaiting your creative vision to transform it into your dream home. Outdoor Oasis: Expansive backyard perfect for gardening, play, or simply soaking up the sun. Prime Location: Minutes away from metro stations and major highways, ensuring easy access to all that Washington DC has to offer. This Deanwood gem is more than just a house; it's a potential-filled home in a location that's hard to beat. Don't miss the opportunity to make it yours!
Courtesy: Berkshire Hathaway HomeServices PenFed Realty
View additional infoThis 3-bedroom home that sits on a sprawling lot in the Woodridge neighborhood of Washington, DC is a rare find. The bricked home upon entry features immaculate original hardwood floors in both the spacious living room and dining room. Immediately adjacent is a conveniently designed dayroom/office with dynamic naturally lighting that is a recurring on the entire first floor. Also on the first floor is a full kitchen , a walk-in pantry, and a sun room that overlooks the rear of the home. The second floor highlights the bedrooms and full bathroom. The basement is partially-finished with elegant wood paneling, a half bathroom and a doorway that opens up to a cavernous back yard that has space for days. You will not find this kind of space within the city limits. The house is gated all around with a mixed brick/iron fence in the front. Amazing!
Courtesy: McWilliams/Ballard Inc., info@mcwilliamsballard.com
View additional infoBrand New Construction. Welcome to 1625 Eckington Pl NE, a new, amenity-rich, pet friendly condominium community in vibrant Eckington. 1625 Eckington is a 12-story, solid steel and concrete constructed building featuring 179 residences with Studios, 1BRs, 2BRs & Penthouses. Homes boast clean, modern lines; expansive windows with Mecho Shades; sleek finishes including panelized Bosch appliances that match the custom Porcelanosa millwork; wide-plank flooring throughout. Many homes have spacious and luminous floor plans with outdoor spaces and views of the Monument, Capitol, National Cathedral and the Basilica. Amenities include: Daily Concierge; On-Site Building Manager; Penthouse Lounge with Kitchen and Fireplace; Rooftop Fitness Center; Rooftop Pool and Sun Deck; Grilling Stations with bar and prep areas; Lounge and Seating niches overlooking compelling city views; Lobby Level Conference Room with Fireplace. Secure, underground garage parking is available for purchase ($45K). Union Kitchen, a gourmet grocer, and Brooklyn Boulders, a NY-based rock climbing gym and fitness outlet, are the anchor retailers for the condominium community. 1625 Eckington is a short walk to NoMa Metro. Unit 313 is a north facing 1BR/1BA overlooking a landscaped green roof. Photos are of former model unit--not Unit 313. Immediate Delivery! Tours are available by Appointment.
Courtesy: Keller Williams Preferred Properties
View additional info***PRICE ADJUSTMENT***PETWORTH NEIGHBORHOOD - WELCOME TO THIS SPACIOUS SEMI-DETACHED ROW HOME THAT IS ELIGIBLE FOR $10,000 GRANT PROGRAMS!!! This property has undergone a complete renovation (top to bottom, inside and out) in 2023, ensuring the highest standards of quality and safety. The 4 bedrooms and 3.5 baths provide ample space and abundance of natural light with all new Provia windows, enhancing both aesthetics and energy efficiency. The fully equipped kitchen features brand-new appliances that includes a stainless-steel refrigerator, stove, microwave and dishwasher. The upper-level washer and dryer offers both style and functionality. All appliances are covered with a 5-year warranty. The new HVAC system includes a 10-year warranty on coil-functional parts and an impressive 20-year warranty on the furnace. The basement, with a large bedroom, full bath, an additional washer/dryer hook-up and a modern wet bar is perfect for entertaining, rental or as an in-law suite. The basement exterior waterproofing is a standout feature, boasting a lifetime warranty for your peace of mind, ensuring a dry and secure foundation. The roof, a vital component of any home, is covered with a 10-year warranty on parts and 2 years on labor. Your safety is a top priority with a full security system, including 3 cameras, 3 door sensors, and basement window break sensors. Enjoy the added convenience of off-street parking behind a newly built 6ft privacy fence. Plenty of parking along the side of your new home! Don't miss the opportunity to make this stunning property your own that is less than 2 miles away from Fort Totten Metro Station and steps away from the Metro bus stop. Schedule a viewing today!
Courtesy: Washington Fine Properties, LLC, info@wfp.com
View additional infoOpen House Tuesday, April 16 noon to 2:00. Call for more information about building and floor plans. A rare opportunity to live in the only 1 bedroom, 1.5 bath unit at The Elliott. The Elliott is an elegant and distinctive brand-new construction in the heart of Georgetown, north of M Street in a boutique 5-unit building with a stunning open floor plan and exquisite finishes. Unit 1 might be one of the best one-bedroom apartments ever made, and available to purchase and own in Georgetown. The soaring 10' ceilings throughout, oversized south-facing windows, sunny city views, 7â³ wide knotless White Italian oak flooring, wireless Lutron lighting and window coverings, Italian Snaidero designer kitchens with high end appliances, sleek high-gloss lacquer cabinetry and expansive countertops made of Caesarstone quartz all present a sophisticated canvas for entertaining and gourmet cooking. A generous-sized bedroom is bathed in light and offers an oasis inside the city. Exceptional window insulation and commercial noise filtering design ensure a serene sanctuary. The spacious bath is custom designed by Snaidaro and features a large shower and custom vanity utilizing neutral tones and top-tier materials. The baths are tiled, floor to ceiling, in Italian Marazzi Classentino marble and feature polished chrome Crosswater London and Grohe fixtures. Unit 1 has secure, reserved, garage parking for one car. Open House: Sunday, 4/21 1:00-4:00PM
Courtesy: Weichert, REALTORS
View additional infoLocation, Location amplifies this Newly Renovated End Townhouse in Brookland! This spacious beautiful end unit TH sparkles with hardwood flooring throughout and boosts the following amenities; New Front and Storm Door opening to Generous Foyer into a gracious Living room w/recessed lighting featuring. Also features a Brick gas burning Fireplace. Living room opens to cozy front porch w/new glass storm door; the Foyer's enters a Dazzling Dining room with new Ceiling Light; Newly Renovated Galley Kitchen has Stainless Steel appliances that compliment New White Wolf Cabinets with generous Granite counter; Two pantries: both with ample shelving and storage space. Note Hall Closet for guest wraps; Kitchen back door & window embraces sunlight leading to small porch & deck leading to back stairs to backyard; Newly installed A/C for your comfort. Center Foyer Stairway leads to second floor landing w/three bedrooms starting w/Spacious Primary Bedroom w/new ceiling light; Primary Bedroom hosts Cedar Closet, Renovated Primary Bathroom with Shower; Bright Hall bath with window and tub; Second Bedroom hosts fabulous Sunlit Sitting room or Exercise Room; Third Bedroom has ample room for children or guests Lower level walk out has shows as a great entertainment area with newly installed LVF or possible an office with a convenient quarter bathroom; Not to worry there is still ample storage space with cabinetry to house all you extra stuff; plus the entrance to the garage and walk out to yard. Amenities in the area is home to Catholic University, includes chapel and monastery-filled zone nickname "Little Rome;" Tree-lined street with with older homes, retro storefronts and restaurants; also central arts zone: a great place for both families and singles; enjoy outdoor parks such Fort Bunker Hill with walking trails; Turkey Thicket Precreation Center and many other attractions.
Courtesy: Investors Real Estate Inc.
View additional infoThis home could be yours for as little as 3% down. Just imagine owning this beautiful semi-detached home in the sought-after Deanwood location on a quiet tree-lined street. Upon entering the freshly painted interior, you are met with an open layout, and an inviting living and dining room. Passing through the living room you go through the dining room, with views of the perfectly situated kitchen. Follow the refinished hardwood floors to the upper level with graciously sized bedrooms and a full bath. The home has a fenced-in backyard and the ability to create off-street parking in the rear. The backyard is the perfect size to host friends and family on warm summer nights. Enjoy all the local amenities historic Deanwood has to offer. Located only half a mile and a 10-minute walk to Deanwood Metro Station. The area provides a peaceful escape from city living, while just minutes away from Georgetown, downtown DC, Capitol Hill, and easy access to both Reagan National and Baltimore Washington International Airports.
Courtesy: TTR Sotheby's International Realty, (202) 333-1212
View additional infoWelcome to this 4-story, 4 bed, 3.5 bath rowhome. Step through the steel door into an open format space w/ten-foot ceilings, wide-plank white oak flooring with a honey-satin finish, a gorgeous black accent wall & custom blinds throughout. With generous living/dining room, the star of the first floor is the eye-catching chefâs kitchen. The kitchen features custom white shaker, dovetail-joint wooden drawers, soft close, all wood cabinets w/brushed gold hardware, custom roller drawer inserts & maple interiors. Appliances are top-of-the-line Viking stainless steel. There is a gold pasta arm faucet over the stove. Gold details continue to the Moen faucet. 3 oversized LED brushed gold pendant lights highlight Carrera Gold quartz countertop. A half-bathroom is just off the kitchen, styled w/wood paneling, custom cabinet with quartz countertop & undermount sink. Elevating the contemporary styling, all doors in the house are solid-core, wood doors w/matte black hinges & matching door handles. Windows are modern all black Fibrex, single-hung, low-E windows. There is a WiFi Nest thermostat, Nest doorbell, WiFi door locks, Cat6 & cable TV drops in all bedrooms & living rooms. Custom casings & baseboards throughout. There is a tankless water heater & dual-zone HVAC. Private patio & parking pad are enclosed by a rolling garage door, wood privacy fence & gate. Comfortably fit one large SUV alongside a small urban garden or grill and seating area. All exterior & interior railings are custom-made black wrought iron. Head upstairs for 2 levels of bedrooms & 360 panoramic views from the rooftop deck! 2nd level W/D, hall closet, linen closet & reading nook. Bedroom 1 features 3 closets w/custom white wood California shelving. Bedroom 2 includes a custom closet. They share a large bathroom w/double vanity, matte black faucets & handles, quartz countertop & shower tub w/custom tilework. The 3rd level is the primary suite w/modern fireplace set in stunning stacked stone. Thereâs a balcony overlooking views of a quiet, single-lane street & towering oak trees. The primary bedroomâs oversized walk-in, custom closet provides generous space & features custom shelving & drawers & a skylight. The primary bathroom included a huge double vanity, top-of-the-line bidet & walk-in shower w/3 separate shower heads, including a rainfall shower system. The hallway features a dazzling wet bar w/wine fridge, filtered water & custom tile wall that will be the hallmark of your rooftop cocktail hour. Head up to the private roof deck to enjoy views of the Library of Congress & 360-degree views of H Street & Capitol Hill. The rooftop doubles as the perfect setting for your private urban garden! The garden box conveys & includes a rainwater capture system that waters the plants from the ground up. The lower level provides a full in-law suite or extra living room with a backyard walkout. It features a living room with kitchenette, 1 bedroom, 1 full bathroom, and W/D. The kitchenette includes a refrigerator, dishwasher, contemporary backsplash & sink with gold faucet. The full bath features herringbone tiling, a custom vanity w/quartz countertop, soaker tub & Porcelanosa Italian wall tile. The 4th bedroom has been styled as a gym, featuring removable rubberized floors & a mirrored wall. The neighborhood delivers all necessities and delights. Whole Foods is around the corner, along with The Wydown coffee shop, Starbucks, & CorePower. A 10-minute walk along some tree-lined rowhomes & youâre amid the bustle of Union Market, Trader Joe's, El Presidente, St Anselm & Oku. Or stay closer to home to enjoy Fresca Taqueria, Toki Underground, Tiki Garden Thai Street Food, Hiraya, Benâs Chili Bowl, Stable, Maketto, Irregardless, Cane. The neighborhood provides 2 doggy day cares, 2 veterinarian offices, vet emergency room & a Petco. Take the free trolley to Union Station for your everyday metro commute or weekend Amtrak getaway. $1,050,0001307 Kenyon Street NW Washington, DC 20010
Courtesy: Vylla Home, (844) 845-9576
View additional infoDevelopers and Investors, here is an opportunity to restore a large beautiful historic Columbia Heights rowhome in NW DC with 4 levels, 6 bedrooms and 3 baths. Home needs work. This location is prime! The Columbia Heights Metro is within walking distance and there are many shopping and dining options available along the 14th Street Corridor. Property is sold as is. The earnest money deposit is required to be a minimum of 3 percent or higher of the total purchase price for offers. Property will be included in the next Auction. Buyers must sign up and place bids though Xome. All auction properties are subject to a 5% buyerâs premium pursuant to the Event Agreement and Auction Terms & Conditions minimums will apply. Buyers and buyerâs agent to verify all information regarding property.
1,776–1,800 of 2,176 properties displayed
How may I help you?Get property information, schedule a showing or find an agent |
|||||||||||||||||||||||||||||||||||||||||||||||||||||||||||||||||
Copyright © Metropolitan Regional Information Systems, Inc.
