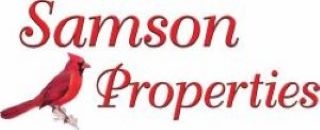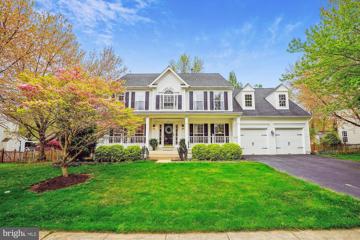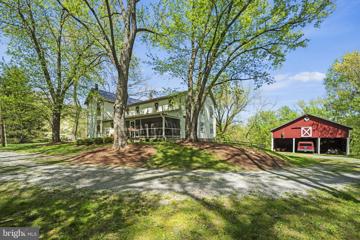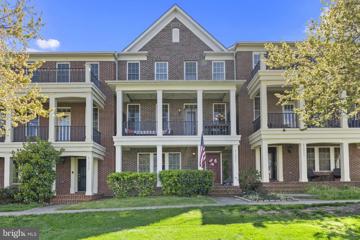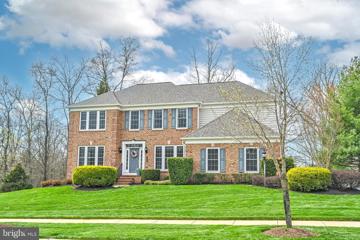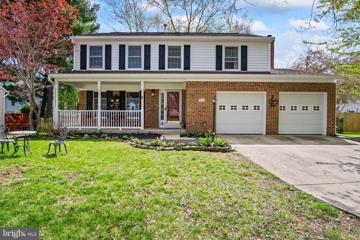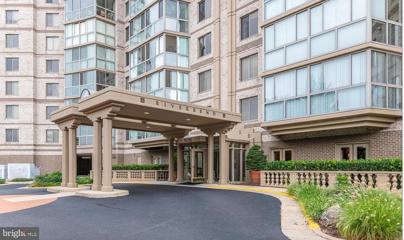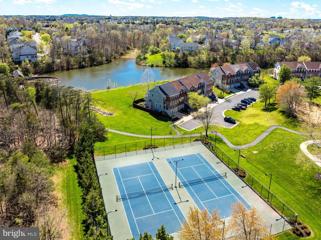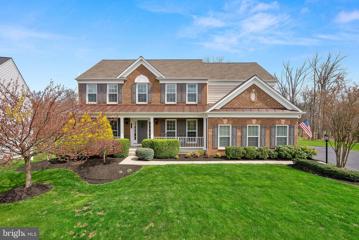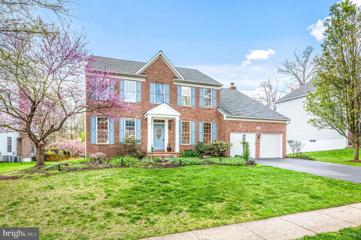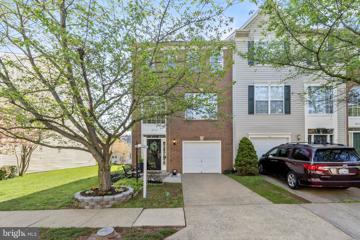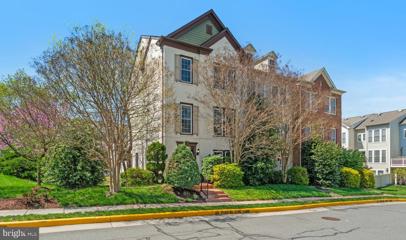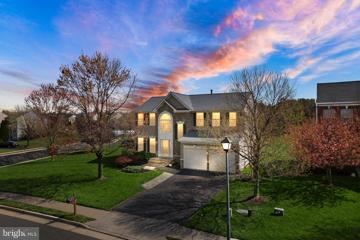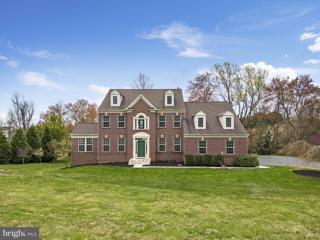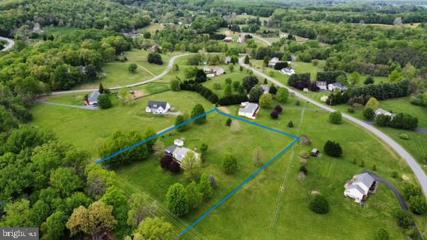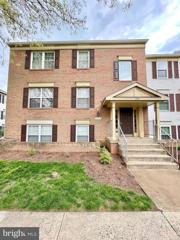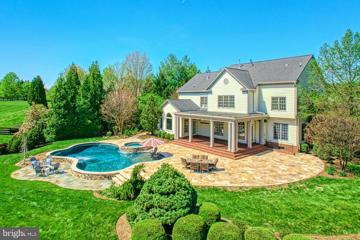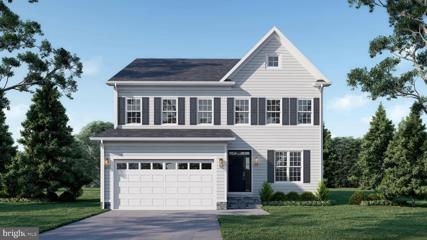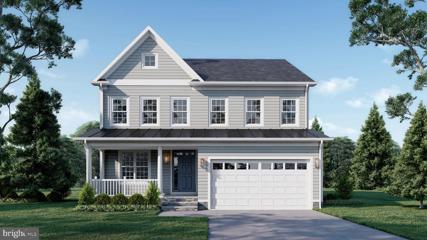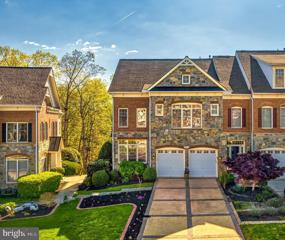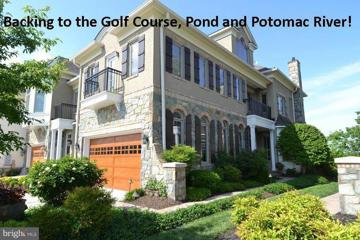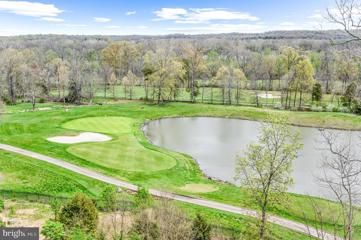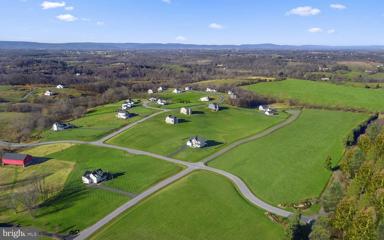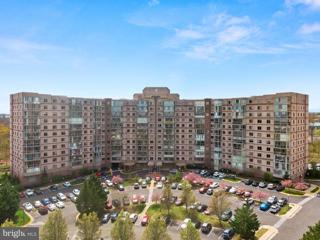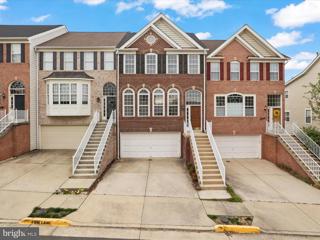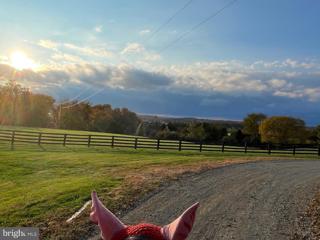|
Leesburg VA Real Estate & Homes for Sale94 Properties Found
The median home value in Leesburg, VA is $745,000.
This is
higher than
the county median home value of $595,500.
The national median home value is $308,980.
The average price of homes sold in Leesburg, VA is $745,000.
Approximately 67% of Leesburg homes are owned,
compared to 29% rented, while
4% are vacant.
Leesburg real estate listings include condos, townhomes, and single family homes for sale.
Commercial properties are also available.
If you like to see a property, contact Leesburg real estate agent to arrange a tour
today!
1–25 of 94 properties displayed
Open House: Sunday, 4/21 1:00-4:00PM
Courtesy: Coldwell Banker Realty, (703) 471-7220
View additional infoWow! This house has HGTV level curb appeal Beautiful blonde hardwoods on Main Level, stairway and upper hallway. The many windows in Living Room and Dining Room create a light, airy ambiance. Plan for holiday dinners in the generous sized Dining Room with a bay window. In Foyer, enter the convenient Home Office with wood floors and double front windows...what a cheerful spot to work!. The Kitchen has white wood cabinets, tasteful granite counters and a large pantry. Both the stainless steel dishwasher and stove are brand NEW. The large eating area has access to the deck and lawn. The Family Room has both a bay window and wood burning Fireplace. The chimney was recently refurbished and the FP can be returned to gas if desired. NEW stacked Washer and Dryer are conveniently in Mud Room with garage access. On the Upper Level the Primary Suite is a relaxing retreat with sitting area complemented by a palladian style window. Storage is key and the walk-in closet measures 8'9"x10'5" WOW. The Primary Bath is luxurious - two skylights highlight the creamy white double vanity, soaking tub, walk-in shower and private toilet closet. All three additional Bedrooms have NEW carpet and ceiling fans. Head downstairs to the hallway with NEW LVP flooring leading to the generous Rec Room with entertainment Bar area. Bedroom #5 with neutral carpet and recessed lighting shares a hallway with Full Bath #3. The walkup access to the exterior make this a lovely, flexible space - perfect as an in-law suite or rental potential. All NEW light fixtures, NEW Carpet Upper Level,NEW Water Heater 2022,NEW Washer/Dryer, NEW Refrigerator 2023,NEW Dishwater 2024, NEW Stove 2024,NEW Ceiling Fan 2024,NEW Egress window 2024 No HOA
Courtesy: Carter Braxton Preferred Properties, (571) 220-9906
View additional infoBring your kayaks, livestock and fishing poles! Enjoy the rural Loudoun County countryside without having to drive on gravel roads. This charming property with direct access to major commuting routes has endless opportunities for the outdoors type while offering a beautiful and spacious interior. The fully fenced garden has raised beds ready for your summer vegetables. There are 4 large bedrooms. The primary suite on the upper level has heated flooring in the bathroom and is separated from the other bedrooms by an inviting loft which can serve as an upstairs recreation area. The laundry room is conveniently situated right off of the primary bedroom on the upper level. There is a private bedroom and full bathroom on the main level perfect for overnight guests. The exterior of the home features Hardie Plank siding, a metal roof and PVC trimmed windows. This combined with the like-new geothermal heating and cooling system makes this home extra efficient and very low maintenance. A hard to find combination for a historic home! There is also a large barn with stalls for your critters and a spacious loft with connecting staircase which could make a nice office or small barn apartment. No detail has been spared in the finishings and updates of this home while maintaining the beautiful original charm. With direct access to the Potomac River, your days can be spent fishing, hiking and floating. Don't miss out on this one of a kind property! Open House: Saturday, 4/20 1:00-3:00PM
Courtesy: Hunt Country Sotheby's International Realty
View additional infoNestled in the picturesque community of the Woodland subdivision of Greene Mill Preserve, 41054 Coltrane Square is a beautiful townhome with a premium lot facing the community green space. The Garnet floor plan by Stanley Martin features a brick front exterior, perfectly complementing the quaint charm of the neighborhood. Spanning 2400 square feet, this home features 3 bedrooms, 3 full baths, and one half bath, providing ample space for comfortable living. Step inside to discover a cozy kitchen equipped with an island, granite countertops, and stainless steel appliances, perfect for culinary enthusiasts and hosting gatherings in the adjacent family room. Additionally, the main level offers additional spaces for relaxation and entertaining, including a living room and a dining room adorned with wainscoting, chair rail, and crown molding, adding a touch of elegance to every meal. Upstairs, retreat to the inviting primary bedroom featuring a large, en-suite bathroom complete with a soaking tub, his and her vanities, a separate water closet, and a shower. Additionally, there are two guest bedrooms that share a hall bathroom, and laundry is conveniently located on the upstairs level. As you enter the home on the lower level, you'll enter into a spacious recreation room area, perfect for entertaining or relaxing, along with a full bathroom featuring a tub-shower. Outside, residents of Greene Mill Preserve enjoy access to an array of fantastic amenities, including a community center, outdoor pool, basketball courts, and playgrounds, providing endless opportunities for recreation and leisure. Plus, the community is conveniently located close to Brambleton Town Center, Route 7, and Route 50, offering easy access to shopping, dining, and entertainment options. With its charming ambiance, convenient location, and desirable community amenities, 41054 Coltrane Square offers a truly delightful living experience in between Leesburg, Ashburn, and Aldie. Don't miss your chance to make this charming residence your new home sweet home. $1,195,00021162 Mill Branch Drive Leesburg, VA 20175
Courtesy: Premium Properties, Inc., (703) 927-5003
View additional infoAbsolutely SUPERB throughout - a perfect combination of home and setting. Indulge in the elegance and comforts of this 5 bedroom/4.5 bath home, nestled on a rare & private .54 lot, adjacent to a picturesque 34 acre conservancy. Enjoy the backyard oasis with gorgeous grounds, pergola, patio and fireplace. From the moment you step into the two-story foyer, you will be captivated by the warm ambiance and thoughtful design elements that make this residence truly exceptional. Gleaming hardwood flooring on the main and upper levels. Beautiful moldings and architectural details thoughout. The heart of the home is the expansive gourmet kitchen with stainless appliances, granite counters with ample counter space, and large breakfast area, flowing into the two story family room with a gas fireplace, creating the perfect space for both casual and formal entertaining. Powder room, private home office, formal living room, dining room, and laundry room complete this level. Escape to the luxurious owner's suite, pamper yourself in the en suite bath, and unwind in the adjoining sitting room. The second & third bedrooms offer a Jack & Jill bath. The fourth bedroom has its own private adjoining full bath. Lower level offers a large recreation room with wet bar, an exercise room, and a full guest 5th bedroom & full bath suite. Original Owners added $270k in upgrades. Present (second) owners updates include: rear yard fencing with maintence free PVC white rail and mesh, hot water heater 2019, complete roof replacement 2019, replaced entire wood deck with maintenance free synthetic deck 2021, whole house Water Filtration System 2022, "As is" items: Electronic fence, exterior landscape lighting, humidification system. Act fast! Property can only be shown from 10:00am-6:00pm on Friday 4/19/24 and Saturday 4/20/24. Sunday 4/21/24 hours are from 10:00am-3:00pm. Schedule online and then go and show. NOTE: Agents please read "agent remarks" for offer instructions - This is an Employee assisted Relocation Sale Open House: Saturday, 4/20 1:00-3:00PM
Courtesy: RE/MAX Distinctive Real Estate, (304) 454-5535
View additional infoStep into luxurious living with this stunning home nestled in the serene community of Potomac Crossing in Leesburg, VA. Boasting 4 spacious bedrooms and 4 bathrooms, this home offers the perfect blend of comfort and elegance. Practically brand new with renovations throughout, this residence exudes a sense of modern sophistication: From the fully finished basement with a full bath, Egress window added, brand new windows with a 50 year warranty, hardwood floors installed on the stairs and hallway upstairs, fully renovated kitchen, brand new carpets, and new insulated siding, and more! From the moment you enter, you'll be greeted by an atmosphere of warmth and refinement. The attention to detail is evident in every corner, showcasing a home that has been impeccably cared for. The heart of the home lies in its beautiful NEW kitchen, where culinary dreams come to life. Featuring sleek countertops, premium appliances, and ample cabinet space, this space is as functional as it is stylish. Whether you're hosting intimate gatherings or preparing meals for loved ones, this kitchen is sure to impress even the most discerning chef. Beyond the kitchen, the rest of the home unfolds with grace and charm. Each bedroom offers a serene retreat, with plush carpeting, generous closet space, and abundant natural light. The bathrooms are equally impressive, with modern finishes that create a sense of indulgence and relaxation. Outside, a well-manicured yard provides the perfect backdrop for outdoor entertaining or simply enjoying the beauty of nature. Great sized lot with plenty of beautiful landscaping - this will for sure be your "spot" in the warm months. Located in a quiet cul-de-sac in the desirable community of Potomac Crossing, this home offers not just a place to live, but a lifestyle to be enjoyed. With its convenient location near shopping, dining, and entertainment options, as well as easy access to major commuter routes, this is truly a place you'll be proud to call home. This community alone is sought after for its amazing amenities - from the pool to the amazing Ball's Buff Battlefield Park where you will be looking forward to your daily trail walks! Talk about LOCATION! Don't miss your opportunity to experience the epitome of luxury living in Leesburg, VA.
Courtesy: Pearson Smith Realty, LLC, listinginquires@pearsonsmithrealty.com
View additional infoProfessional Photos coming soon... Welcome home to a rare opportunity to own a beautiful 1 Bedroom/1 Bathroom condo in the amenity filled active adult community of Lansdowne Woods in Leesburg. This well maintained unit has brand new paint and LVP floors throughout. Washer and Dryer were replaced in 2022 and the A/C and high efficiency furnace were replaced 2017. The Lansdowne Woods community includes a large and active clubhouse which has a pool, fitness center, tennis and pickleball courts, art studio, woodworking shop, restaurant, ballroom, billiards and more. Outside of the clubhouse there are walking trails, large green spaces to relax and outdoor garden plots for residents to utilize. There is convenient parking behind the back of the building with easy access to this ground floor unit as well as plenty of visitor parking. Schedule a time to see this condo. It will not last long! Open House: Saturday, 4/20 12:00-4:00PM
Courtesy: CENTURY 21 New Millennium, (703) 556-4222
View additional infoFall in LOVE.....they did! Enjoy owning a home on the Lake with some of the most spectacular and expansive water views in Northern Virginia. Located less than 1 mile from the Potomac River, Red Rocks Wilderness Overlook Park and within minutes of Wegmanâs, Whole Foods, Downtown Leesburg and One Loudoun Town Center. Here there is something for everyone starting with the premier location within the county and community. Enjoy the additional benefits of living at the end of a non-through street, adjoining over 20+ acres of dedicated open community space with direct access to the lake, walking paths, community pool, tennis courts and dog park. This fully updated home offers one of the best interior floor plans designed to accommodate a wide variety of todays at-home activities and needs. The high ceilings, natural light, open sight-lines finished-in place hardwood floors and allocation of space, create an open feeling and connectivity that is hard to find! Imagine waking up in the morning to beautiful views, enjoying a cup of coffee or tea from the privacy of your back deck overlooking the lake or taking a quick walk on the community trails. When its time for lunch or dinner, you will truly enjoy the connectivity, preparing your favorite meal while still conversing with family and friends sitting at your gorgeous kitchen island or gathering room by the fireplace. When you want to relax, take in the water views from your upper main level family room or head downstairs to watch a good movie or take a nap. When it's time to unwind and call it a night you have many options. The upper level offers 3 bedrooms which includes the primary bedroom suite with beautiful water views, luxury bath and closet with built-inâs. The upper level also offers 2 additional bedrooms, a guest bath and laundry. The fully finished walk-out lower level is perfect for entertaining or everyday casual living with a 4th bedroom, full bath, large full size windows across the entire back and direct access to the backyard, outdoor patio and garage. You will LOVE the full privacy fence, beautiful stone patio, deck and outdoor living space and of course the adjoining open space. The 2+ garage has additional storage area and additional access from the side yard. $1,200,00041355 Silverside Drive Leesburg, VA 20175Open House: Friday, 4/19 5:00-7:00PM
Courtesy: Pearson Smith Realty, LLC, listinginquires@pearsonsmithrealty.com
View additional infoWelcome to your dream home nestled in a serene cul-de-sac, where nature meets modern comfort. This exquisite 5-bedroom single-family residence offers an idyllic lifestyle with its captivating blend of elegance and functionality. Upon arrival, you are greeted by a charming front porch, perfect for enjoying morning coffee or watching the sunset. The heart of the home lies in the gourmet kitchen, complete with stainless steel appliances, brand new quartz countertops, a new backsplash and ample cabinet space. The morning room extension provides plenty of table space. Dedicated home office with built-in bookshelves on the main level is perfect for remote work. The home features a soaring foyer as well as a traditional formal dining and living room. Adjacent to the kitchen, the two-story family room beckons you to unwind by the cozy fireplace. French doors lead out to a screened-in porch that looks out to a sprawling backyard oasis, where lush greenery and mature trees provide privacy behind you. Outside, the enchanting backyard retreat offers endless possibilities for outdoor entertaining and recreation. From summer barbecues to escaping into a good book on the screened in porch, every day feels like a vacation in your own private paradise. This is the perfect lot for adding a pool. With five generously sized bedrooms, including a luxurious owners suite with sitting room extension, spacious bathroom and walk-in closet with laundry chute, there's no shortage of comfort or space. Secondary ensuite is perfect for accommodating overnight guests or growing teenagers. As you step into the expansive recreation room in the lower level, you're greeted by a welcoming atmosphere that's perfect for gatherings of family and friends. Whether you're hosting game nights, movie marathons, or simply unwinding after a long day, this versatile area provides the ideal clean backdrop for creating lasting memories. Adjacent to the recreation room, discover the fifth bedroom and fourth full bathroom â a peaceful retreat offering privacy and comfort for extended visitors. Massive storage room filled with shelving that conveys provides an abundance of storage space. Conveniently situated fronting to a neighborhood park and backing to a conservation lot, no through traffic will be found on Silverside Drive. Sprinkler system, alarm system, outdoor lighting and entertainment speaker system, wet bar rough-in and upgraded trim package are just a few of the additional upgrades you can expect with this property. 2020-new roof, both HVAC units replaced-2020, water heater-2021, 2016-refrigerator, 2013-radon remediation system, garage heater 2019. Easy access to the Dulles Greenway, Routes 7, 15, 50 and Washington Dulles International Airport. The Hamlets at Red Cedar is conveniently located just ten minutes to Brambleton and ten minutes to downtown Leesburg. The community encompasses 1300 acres and is surrounded by scenic conservation land, rolling hills and Goose Creek. Amenities include an outdoor pool, exercise room, clubhouse, neighborhood activities and miles of scenic walking trails. This neighborhood is truly special, don't miss it! Floorplans are published for room dimensions. Schedule your private tour today and make this your forever home! Open House- Friday, April 19th from 5-7pm. Open House: Sunday, 4/21 1:00-3:00PM
Courtesy: Berkshire Hathaway HomeServices PenFed Realty
View additional infoMUST SEE! Spacious Single Family in sought-after Kincaid Forest backing to woods. You will fall in love with the open floor plan and all the natural light. From the living room on the main level that opens to the deck, perfect for entertaining to the Gourmet Kitchen with custom cabinets, wood counters, convection microwave and even a beverage fridge! Gorgeous hardwood floors and new paint throughout the home! With 4 bedrooms upstairs and 2 more on the lower level, you wonât outgrow this home any time soon. The primary bedroom offers 2 LARGE walk-in closets and extra room for a possible second office. Hall bathroom features dual sinks! And we even have those gorgeous hardwoods in the basement! Tons of storage, not only in the house but in the garage with the build in shelving! This home has gorgeous landscaping, full of perennials, all season garden with lots of native plants. Property even has an irrigation system. PLUS, all the amenities here at Kincaid Forest! Walking distance to the W&OD Trail and easy access to Rt. 7, the Village at Leesburg shopping center, and much more! Open House: Saturday, 4/20 1:00-3:00PM
Courtesy: Keller Williams Realty
View additional infoOPEN SATURDAY & SUNDAY FROM 1-3PM! Gorgeous 3- level end-unit townhome in the Potomac Station community in Leesburg, VA. A one-car garage with additional storage leads to a finished basement that features abundant storage and high capacity laundry machines! This 3 bedroom, 3 full bathrooms and a half bathroom delivers an open floor plan on all 3 levels, hardwood flooring, crown molding, and an abundance of natural light throughout. The modern kitchen is filled with cabinetry, quartz countertops, stainless steel appliances that open to a beautiful deck. A stunning owners suite features high ceilings, luxurious ensuite bathroom with quartz vanity and a tub/shower surround. Second and third upper-level bedrooms are generously sized, each feature multiple lighting solutions, get abundant natural light and have walk-in closets. The attention to detail throughout this home cannot be overstated- gorgeous finishes, new roof, new HVAC, new hot water heater, and much more! Incomparable close-in location near shopping, Wegmans, Downtown Leesburg, and it's close to Rt.15, the Greenway and Rt-7. A MUST SEE! Open House: Friday, 4/19 5:00-7:00PM
Courtesy: Samson Properties, (703) 378-8810
View additional infoGreat location 3-level End unit Modern Townhouse close to major commuting routes. Lots of updates ** New Floors, Fresh paint, Recessed Lighting, Kitchen backsplash and entry steps 2024 ** Washer and Dryer 2021** Basement full bathroom 2021** As a large townhouse you will enjoy the space of a big home with less outside maintenance! Move in ready and stunning from top to bottom! You instantly feel at home as you walk in the door.ÂHard floors flow throughout all over the house. Spacious Bright, full of daylight Living Room with access to the Deck for relaxing and barbecues. Dining Room is right off the Kitchen. Kitchen has Granite tops, New Backsplash and newer stainless-steel appliances. Step upstairs to the large Master Bedroom with a vaulted ceiling, big closets and private bathroom. The 2nd and 3rd Bedrooms are spacious too with full hallway Bathroom. The lower level is the perfect man/lady cave featuring a Recreation room ready for watching games or movies, Small Kitchenette or Wet Bar, and extra Bedroom with private Full Bath. For added entertainment, you can walkout to the fenced backyard leading to huge 2 car Garage. Don't miss out on this wonderful home in a that community, comes with tot lots and trash/snow removal, outdoor Pool and is close to shops, restaurants. Enjoy the benefits of living at Loudon County, that provides Great Schools, Bus Transportation to DC and More..... Minutes to The Historical Leesburg Downtown. Very close to One Loudoun, Wegmans, Chick-Fil-A and more...... This house It won't last!
Courtesy: Real Broker, LLC - McLean, (850) 450-0442
View additional infoNestled in the charming Evergreen Meadows neighborhood of Leesburg, this captivating single-family home at 171 Alpine Dr SE offers a blend of suburban tranquility and practicality. Positioned on a well-appointed corner lot, the property showcases a striking stone front and a graceful stone walkway leading up to the entrance. Inside, the home unfolds over 2,989 square feet of thoughtfully designed living space, featuring 4 bedrooms and 3.5 bathrooms. The layout includes a functional walk-up basement, enhanced with a home theater, perfect for family movie nights or entertaining guests. Rich hardwood flooring extends throughout the entire main level and continues up the oak stairs to the upper hallway, reflecting the home's overall quality and attention to detail. Recent updates include a fresh coat of paint, giving the interior a pristine and inviting atmosphere, as well as a Tesla charger. The home's strategic location is particularly noteworthyâjust one mile from the vibrant heart of downtown Leesburg, with convenient shopping options like Walmart and quick access to the Greenway, all less than a mile away. Community amenities enrich the living experience, featuring a jog/walk path, an outdoor pool, tennis courts, and tot lots/playgrounds, offering plenty of recreational opportunities for all ages. This home is not just a place to live but a gateway to a lifestyle of comfort, convenience, and community. Discover the potential of making 171 Alpine Dr SE your new home by scheduling a visit today. $1,050,00042041 Glynn Tarra Place Leesburg, VA 20176Open House: Sunday, 4/21 2:00-5:00PM
Courtesy: Real Broker, LLC - McLean, (850) 450-0442
View additional infoThis gorgeous Estate property sits on just over 3 acres! Awaiting your arrival is a newly refinished kitchen with a picturesque backyard view from the sink and expansive island waiting for you to entertain. When heading in to your main dining area make a pit stop at your butlers pantry for a glass of your favorite drink! The main floor provides not 1, not 2 but 3 MULTI-USE rooms to fit your needs!! Keep the toy clutter in one, soak up the sun in another and work from the last! Whatever you need, this home has you covered! After running around outside on your expansive property, enter through your mudroom attached to the 3 car garage! Perfect for keeping the shoe clutter and dirt out of the home! Upstairs you have generously sized 4 bedrooms with no wasted space and OVERSIZED closets. Brand new LVP floors in your lower level 5th bedroom with a full sized window. Don't need a bedroom? How about a gym, an office or a play area! Have a lot of stuff? Not to worry there is an unfinished space as wide as the basement with PLENTY of room for storage! Sit back and relax in your BUILT IN SPA while you take in the nature scenery! New garden beds waiting for your green thumb! This home is calling for lifestyle living and waiting for you!
Courtesy: National Realty, LLC, (703) 675-5550
View additional infoVisit this 'ready-to-move-in' home today. GREAT Location for MARC Train Commuter - about 8 miles to Point of Rocks Station!! A beautiful 3.29 acre setting for this well-maintained Colonial home. Finished 2846 sq. ft on main and upper level with approx 1280 sq ft in full unfinished basement for total approx. 4126 sq ft. Entire house has lovely hardwood floors. UPPER LEVEL: 4 spacious bedrooms. 2 bedrooms have ceiling fans, primary bath with garden tub plus separate shower, hall bath and large bonus room over the garage. MAIN LEVEL: full front porch with front door leading to foyer, formal living room, formal dining room, eat-in kitchen/family room with brick raised-hearth wood-burning stove fireplace, additional room could be office or main level bedroom, full bath, and oversized garage complete the main level. LOWER LEVEL: unfinished awaiting your design, laundry area, plumbed for bath, new French doors lead to outside patio. Amish built Shed (2013) FEATURES AND UPDATES: Red Oak Hardwood floors, Schrock Cherry Wood kitchen Cabinets, Septic Pumped (2021), New Vinyl Siding + porch post + window screens + exterior lighting (2020), Dual Zone HVAC: New propane furnace and electric a/c unit for main and basement (2018), Upstairs heat pump and A/C replaced (2015), replaced well pump (2017), new water heater (2017), roof replaced with Architectural Shingles (2007). Original Owner continually maintained home. Present owner uses Verizon FIOS high-speed internet service. Old Republic Home Warranty provided to the buyer. Visit this 'ready-to-move-in' colonial home today.
Courtesy: Real Property Management Pros, (703) 424-7767
View additional infoBeautifully Updated 2 Bedroom Condo For Sale in The Heart of Leesburg! Ground Floor Unit w/Bright Open Floorplan w/Hardwood Flooring Throughout. Updated Kitchen w/New Cabinets, Granite and SS Appliances. Master Suite w/Walk In Closet & Full Bath. Walk Out to Patio and Common Area. Water and Sewer Included. Walk to Shops & Restaurants and Just Minutes From Historic Downtown Leesburg. Enjoy Community Clubhouse, Pool, Tennis & Tot Lot. Don't Miss It Schedule Your Tour Online Today! $1,559,00017124 Needles Court Leesburg, VA 20176Open House: Saturday, 4/20 2:00-4:00PM
Courtesy: Hunt Country Sotheby's International Realty
View additional infoA home of effortless charm and delightful colonial detailing, this 6,338 square foot Beacon Hill residence welcomes as manicured landscapes frame soft hues, a handsome portico, and an inviting Gaslamp-flanked entry. Inside, sunlit windows and handcrafted trim complement rooms for dining, gathering, rest, and play where thoughtful built-in cabinetry, designer wallpapering, hardwoods, feature ceilings, and crisp colors both cheer and add sophistication. At the heart of your airy floor plan, a gourmet eat-in kitchen cares for both daily and special occasions using high-end appliances, cherry shaker cabinetry, butlerâs pantry, workstation, and oversized island cooktop. Here, put finishing touches on luncheon bites for guests relaxing in the sunroom or take grill-favorites outside, where an enviable al fresco retreat includes your covered veranda boasting gorgeous hardwoods, summer-cooling ceiling fans, and .87 acre-views decorated with mature trees, lush garden beds, and splash-worthy salt-water pool. Entertain on the flagstone patio, linger past sunset in the spa, and host late-nite wine and conversation âround the firepit. When it is time to wind down, havens for rest include five spacious bedrooms and five beautifully appointed baths. While long-term guests may enjoy the lower level with bedroom, full bath, bar, and rooms for exercise, game nights, and casual fun, in the primary suite, space-defining architecture highlight an oversized place for bubbles and perfect spot for hearth-warmed nights-in. While on tour, note the versatility of the mudroom hallway, spacious three car garage, updated paint, new carpet, and the officeâs seamless cabinetry. From home, your executive-lifestyle showcases strolls by neighboring estates, access to equestrian trails, and afternoons of nearby signature golf, while routes lead to Hunt and Wine Country historic townships, wineries, restaurants, eclectic shops, annual festivals, commuter destinations, and beyond. $1,050,000210 Catoctin Circle NE Leesburg, VA 20176
Courtesy: Century 21 Redwood Realty
View additional infoEnhance your living experience with this exquisite semi-custom to be built Brighton model by Classic Homes. This beautiful home is nestled in highly coveted historic downtown Leesburg. This beautiful home boasts 5 bedrooms, 5 full bathrooms, a 2 car garage and is designed for comfort and elegance. The gourmet kitchen is a culinary dream, featuring top-of-the-line upgrades such as custom cabinetry, sleek quartz countertops, large center island and stainless steel appliances. Adjacent to the kitchen is an over-sized family room with an electric fireplace. The main level is further enhanced with refined formal living and dining areas adorned with contemporary moldings and elegant light fixtures, a main level bedroom or study with a full bathroom and a great mudroom with designer bench with shelf and hooks. The luxurious primary suite is a private retreat, complete with a large walk-in closet, and a lavish en-suite bathroom with separate soaking tub and oversized shower. The upper level also features three additional spacious bedrooms with walk-in closets and 2 full bathrooms, and a convenient laundry room with sink and tile floor. Entertain with ease in the fully finished, walk-up level recreation room. This lower level features an oversized recreation room, fitness room, den with a walk-in closet, an additional full bathroom and storage room. Additional highlights include 7" wide luxury vinyl plank flooring on the main level, 2 50 gallon water heaters, dual zone hvac system, 9' ceilings on all 3 levels, all bathrooms with granite countertops, undermount lighting in the kitchen, an impressive total of 4575 finished square feet on all three levels and so much more! When you're ready to explore, take advantage of the convenient proximity to downtown Leesburg. Enjoy the award-winning restaurants, the vibrant nightlife emerging from the local breweries & wineries, cafes and all the shops that downtown Leesburg has to offer. Not to mention, Ida Lee Park, W&OD Trail, Courthouse, Government Center and the Outlet Mall. All this while still being a quick drive with easy access to Rt. 7, Rt. 15, Dulles Greenway, Dulles International Airport and Leesburg Airport. $1,069,900208 Catoctin Circle NE Leesburg, VA 20176
Courtesy: Century 21 Redwood Realty
View additional infoEnhance your living experience with this exquisite semi-custom to be built Brighton model by Classic Homes. This beautiful home is nestled in highly coveted historic downtown Leesburg. This beautiful home boasts 5 bedrooms, 5 full bathrooms, a 2 car garage and is designed for comfort and elegance. The gourmet kitchen is a culinary dream, featuring top-of-the-line upgrades such as custom cabinetry, sleek quartz countertops, large center island and stainless steel appliances. Adjacent to the kitchen is an over-sized family room with an electric fireplace. The main level is further enhanced with refined formal living and dining areas adorned with contemporary moldings and elegant light fixtures, a main level bedroom or study with a full bathroom and a great mudroom with designer bench with shelf and hooks. The luxurious primary suite is a private retreat, complete with a large walk-in closet, and a lavish en-suite bathroom with separate soaking tub and oversized shower. The upper level also features three additional spacious bedrooms with walk-in closets and 2 full bathrooms, and a convenient laundry room with sink and tile floor. Entertain with ease in the fully finished, walk-up level recreation room. This lower level features an oversized recreation room, fitness room, den with a walk-in closet, an additional full bathroom and storage room. Additional highlights include a welcoming front porch, 7" wide luxury vinyl plank flooring on the main level, 2 50 gallon water heaters, dual zone hvac system, 9' ceilings on all 3 levels, all bathrooms with granite countertops, undermount lighting in the kitchen, an impressive total of 4575 finished square feet on all three levels and so much more! When you're ready to explore, take advantage of the convenient proximity to downtown Leesburg. Enjoy the award-winning restaurants, the vibrant nightlife emerging from the local breweries & wineries, cafes and all the shops that downtown Leesburg has to offer. Not to mention, Ida Lee Park, W&OD Trail, Courthouse, Government Center and the Outlet Mall. All this while still being a quick drive with easy access to Rt. 7, Rt. 15, Dulles Greenway, Dulles International Airport and Leesburg Airport.
Courtesy: Keller Williams Realty
View additional infoImmerse yourself in the epitome of luxury at River Creek Country Club! This exceptional and stately Brick and Stone 'Ballentrae' model residence is nestled within the prestigious Gated River Creek Club, granting access to a clubhouse and an array of amenities alongside the picturesque Potomac River. With four levels of living space, this home boasts upgrades throughout and features three fireplaces, including a Chef's Kitchen with a large range and hood. Beautiful hardwood floors grace the entire main and upper levels, enhancing the elegance of the home. As an end unit, abundant windows flood the space with natural light. The main level offers a family room with a cozy stone-to-ceiling fireplace, a dining area, a living room/office, and an eat-in kitchen with easy access to the deck, which overlooks a protected tree area. Ascend the oak staircase to the upper level, where the primary bedroom awaits, filled with light, featuring hardwood floors, a second fireplace, and bedrooms three and four, along with a laundry room and hall bath. The fourth upper level with a full bath offers versatility as a teen room or office area, while the lower level is a walk-out with a recreation room, third fireplace, full wet bar, additional bedroom, and full bath. Enjoy the wooded views from the deck and patio off the walkout lower level. Delight in the meticulously maintained surroundings and take advantage of River Creek Club amenities, including clubhouse dining, fitness center, pools, tennis courts, walking and jogging paths, Confluence Park with Tot Lot and kayak storage and launching. Golf Memberships are also available, offering a resort-like lifestyle in this exquisite home. $1,375,00018354 Fairway Oaks Square Leesburg, VA 20176
Courtesy: HMI Property
View additional infoTHIS 4 LVL RENAISSANCE, STONE & BRICK END UNIT OVERLOOKS THE POTOMAC RIVER & 18TH FAIRWAY. PANORAMIC VIEWS FROM THE ROOF TOP DECK & SPACIOUS REAR YARD...ELEGANCE THRU-OUT...DRAMATIC 2-STORY LR W/ OVERLOOK; FABULOUS LOFT W/ BR, FULL BA & GATHERING RM..4 BR'S & 5.5 BA'S.
Courtesy: Compass, (703) 783-7485
View additional infoView, View, VIEW!!! Welcome to your tranquil oasis in the heart of the vibrant 55+ community! This spacious condo offers an abundance of luxurious features and amenities designed for comfort and leisure. Upon entering, you'll be greeted by an oversized glass-enclosed patio offering breathtaking views of the serene pond and lush golf course, providing the perfect backdrop for relaxation or entertaining guests. Cozy up by the fireplace in the expansive living area, ideal for chilly evenings spent with loved ones. The large kitchen is a chef's dream, complete with ample counter space and storage, making meal preparation a breeze.The open den also overlooks the green space and offers a versatile area for a home office or hobby room. Enjoy meals with friends and family in the designated dining area, perfect for creating lasting memories. The very spacious ensuite primary bedroom, boasts privacy and comfort, featuring a spacious layout, large walk in closets, and a luxurious bathroom with a step-in shower and tub for ultimate relaxation. The guest room offers patio access, providing guests with their own private sanctuary. Convenience is key with indoor garage space #4-45 and a large private storage area, providing ample room for all your belongings. Recent updates including new carpet and paint add to the appeal of this meticulously maintained condo. Outside your doorstep, indulge in the array of community amenities available exclusively to residents. From the sparkling pool and state-of-the-art fitness center to the on-site restaurant and lively pickleball and tennis courts, there's something for everyone to enjoy. Explore your creative side with woodworking, art studio, and ceramics classes, or simply unwind with a stroll along the scenic walking trails and beautifully manicured gardens. Experience resort-style living at its finest in this coveted 55+ community. Don't miss your opportunity to call this exquisite condo home! $1,199,99016 Fescue Meadow Court Leesburg, VA 20176
Courtesy: Brookfield Mid-Atlantic Brokerage, LLC, (703) 420-3322
View additional infoFINAL HOMESITE TO BUILD A Brand New Hadleigh estate home!! Situated in a cul-de-sac on over 3 acres with impressive views of the rolling hills of the Loudoun County countryside. You can still personalize this home to make it truly yours with your own selection of flooring, cabinets, fixtures and countertops! Or add on structural options including extensions, sunroom, guest suite or finishing the lower level to your liking. Adjacent to the town of Waterford, this stunning home welcomes you with a front porch and as your enter through the foyer you have a dining and living area on each side. The living room gives you access to the bright conservancy, encapsulated with windows. Walking further in the home, you are greeted by the 2 story great room that is open to the chef inspired kitchen. Outfitted with gourmet stainless steel appliances with hood, a large center island, you choice of cabinets and granite counters plus a spacious pantry, this is a dream kitchen for hosting or creating all of your favorite dishes. Tucked in the rear of the home is the private study which has the option of becoming a main level guest suite. The upper level features the expansive primary suite where you can add a sitting room with a veranda to enjoy your morning coffee or evening book. There are two oversized walk-in closets as you head to the primary bath which offers an expansive shower. In addition to the conveniently located laundry room equipped with a sink, the upper level also includes 3 secondary bedrooms, one with its own ensuite full bath while the other 2 bedrooms share a Jack and Jill bath. The main level mudroom leads to the attached, side loading 2 car garage. There is an additional 2 car garage that is detached. Don't miss the last opportunities to build your dream home and live in this spectacular community enveloped in privacy and scenic views, while still minutes away from shopping, dining and everything you need! Please note the photos used are only to showcase floorplans
Courtesy: Compass, (703) 783-7485
View additional infoWelcome to Lansdowne Woods, a vibrant 55+ community that feels like home. This meticulously maintained 2-bedroom, 2 bath condo, featuring a sitting room, dining room, and eat-in kitchen, expanded bathroom closet, that invites you to bask in comfort and convenience. With a generous 1509 sq/ft floor plan, adorned with beautiful updates and your own fireplace, it exudes warmth and elegance. The kitchen boasts stainless steel appliances and upgraded countertops, enhancing every culinary endeavor. Your spacious primary suite offers a tranquil retreat, complete with a large bathroom featuring a walk-in shower and ample storage. The oversized Laundry Room includes convenient storage areas. Entertain effortlessly in the expansive open floor plan, seamlessly connecting the kitchen to the inviting living area. Step onto the expansive glass-enclosed balcony, directly accessible from your Primary Suite, and savor serene moments and stunning sunsets to the West. Explore a wealth of amenities tailored to enhance your lifestyle, from scenic walking trails to state-of-the-art fitness facilities and a pristine pool. Engage in friendly competition on the tennis and pickleball courts, or unleash your creativity in the art room and ceramics studio. Foster connections in the community ballroom, library, and woodworking space. With convenient transportation options including a community bus, nearby attractions are within easy reach. This home includes the BEST parking spot in the building, located closest to the interior entrance. The rare opportunity to conjoin a neighboring unit also exists for those looking for a more grand unit that may include a caretaker or other family member. You wonât be able to wait to make Blue Ridge inside Lansdowne Woods your new home!
Courtesy: RE/MAX Executives
View additional infoFreshly painted with brand new carpet and refinished hardwood, it offers granite countertops and stainless steel appliances in the kitchen. The primary bathroom is newly renovated, boasting dual showerheads and a custom vanity. Step outside to the patio, where a 7-person hot tub awaits for entertaining. With three stories and a garage, this home combines comfort and style perfectly. This is the one! $3,875,00041419 Southpaw Place Leesburg, VA 20175
Courtesy: Carter Braxton Preferred Properties, (571) 220-9906
View additional infoPondoRosa, a spectacular Sportsman's paradise in Leesburg! Sited on over 50 acres on a conservancy lot in the community of Red Cedar, this beautiful home with almost 6000 sq ft sits on a perfect knoll for views of the mountains, sunrises and sunsets, all of which are absolutely stunning!! This property is perfect for any level equestrian, farmer, or simply the most discerning buyer wanting the acreage AND proximity to Dulles Airport (20 minutes), Leesburg Airport(less than 10), the Greenway (10 min) and a 10 minute drive to Downtown Leesburg! The home itself is move in ready with a giant gourmet kitchen, formal living and dining rooms, family room, den, and office as well as two baths on the main level. The upper level boasts the primary suite with huge walk in closet and bath, three other large bedrooms and two full baths. The lower level is perfect for the outdoorsman with a kitchen and bar, billiard room, full bedroom and bath, den with fireplace and tons of storage. From the home, a short walk will lead you past a lovely stocked pond and around to to the classic banrkbarn. The barn has six stalls including a wash stall, dry stall and tack room, full hay loft, and water. Walkout to adjoining paddocks, three additional run ins, waterers in each. The riding ring is full size with blue stone and fencing. Following the drive around past the barn is the workshop which consists of two oversized bay doors for equipment, an office which could be converted to grooms quarters, pad for RV's, and hook ups. This incredible property also fronts Goose Creek. Hunting, fishing, kayaking, trail rides, etc. There is something for everyone at PondoRosa.
1–25 of 94 properties displayed
How may I help you?Get property information, schedule a showing or find an agent |
|||||||||||||||||||||||||||||||||||||||||||||||||||||||||||||||||
Copyright © Metropolitan Regional Information Systems, Inc.
